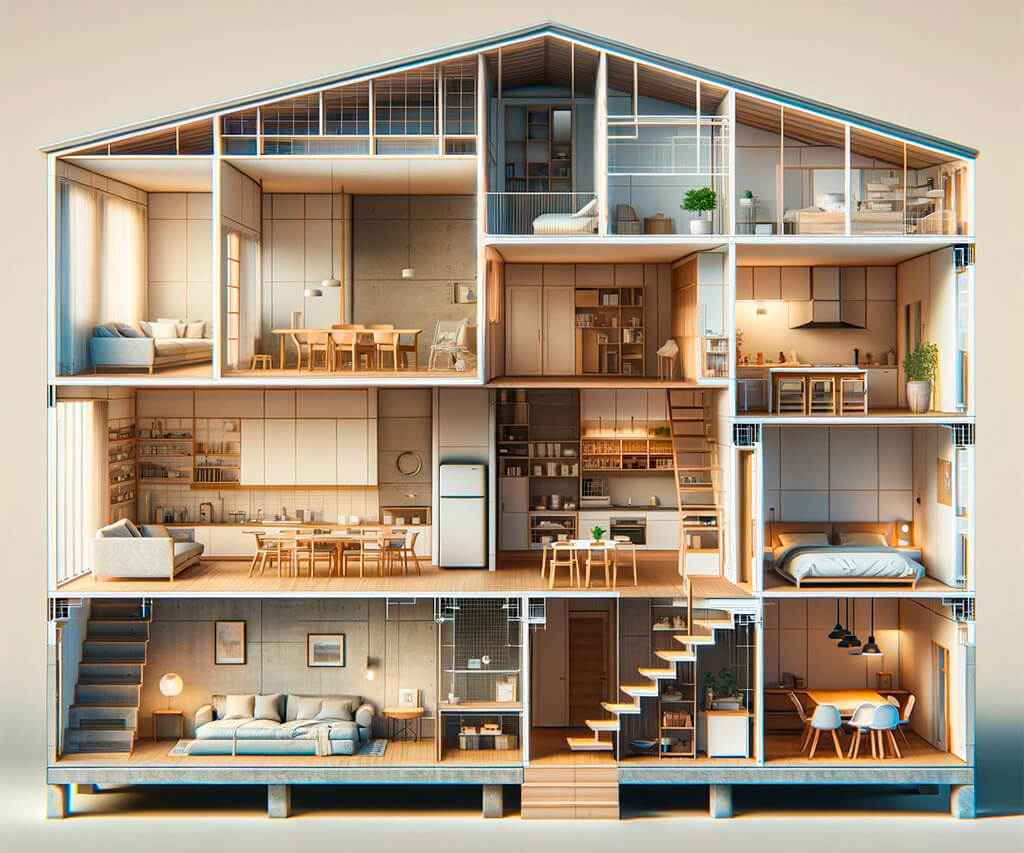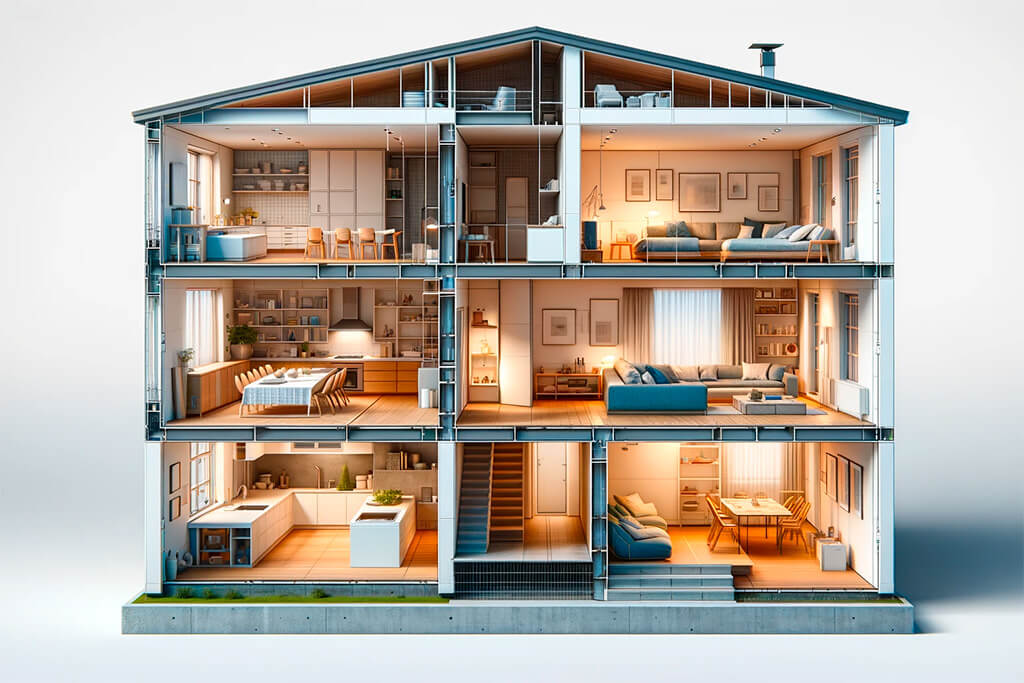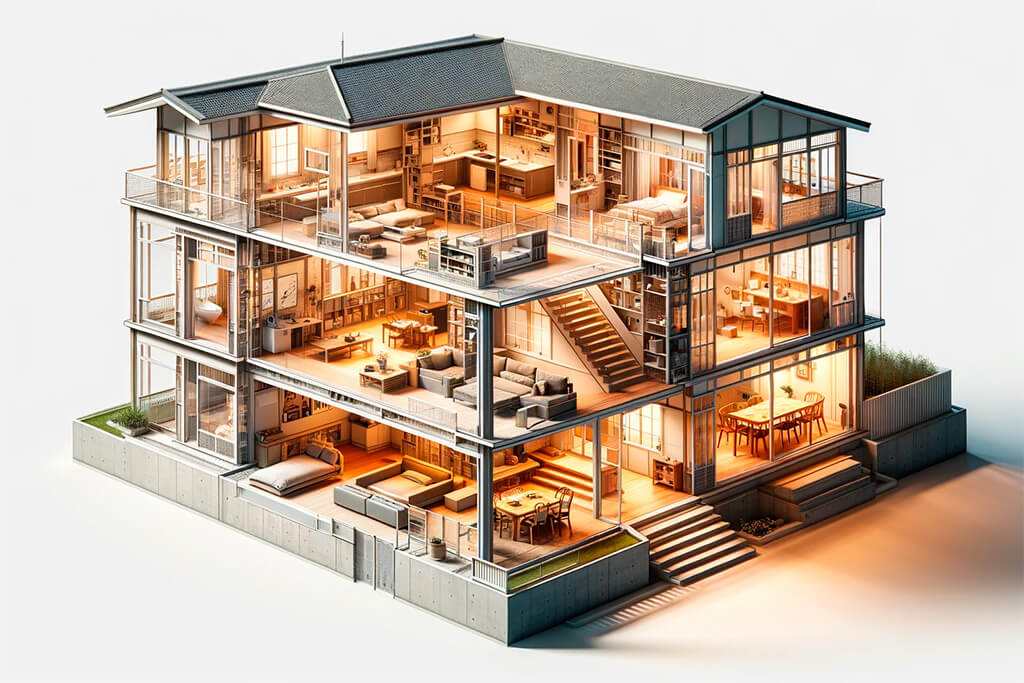Embarking on a journey to modify your home’s floor plan is akin to reimagining your daily living canvas. The floor plan shapes not just your house’s structure, but also the rhythm and flow of daily life within it. In recent years, I’ve observed a growing trend among homeowners and handymen across the USA – a keen interest in tailoring floor plans to better fit evolving lifestyles and aesthetic preferences. It’s about creating spaces that are not just functional, but also harmonious with how we live today.

Understanding Floor Plans
A floor plan is more than just a collection of rooms, it’s a blueprint of your daily life. It’s an aerial snapshot showing walls, doors, windows, and the flow between spaces. This layout dictates how we interact with our environment – whether it’s a cozy evening in the living room or a bustling morning in the kitchen.
Let’s break down the types:
- Open Floor Plans: The hallmark of modern homes, where barriers between living, dining, and cooking areas are minimal. These spaces encourage interaction and a sense of openness.
- Traditional Floor Plans: Here, each room has a clear purpose and boundary. This classic design provides privacy and compartmentalization.
- Split-Level Floor Plans: These offer a unique spatial rhythm, with staggered levels separating areas subtly. Ideal for those seeking a blend of openness and defined space.
Choosing a floor plan is a personal decision, heavily influenced by your lifestyle and how you envision your daily activities unfolding.
Reasons to Change Your Floor Plan
The decision to alter a floor plan often stems from a desire to align the house with the homeowner’s current lifestyle or aspirations. Common triggers include:
- Lifestyle Changes: Adapting spaces to new family dynamics or personal preferences.
- Modernization: Keeping up with contemporary trends, especially in older homes that might feel outdated.
- Increasing Space Utility: Maximizing the efficiency and usability of every area in the house.
For instance, in one renovation project, a traditional compartmentalized layout was transformed into an open-plan space, dramatically enhancing the home’s feel and functionality. This is the kind of transformation that can breathe new life into a space.

Pre-Planning Considerations
Embarking on floor plan changes is not just about swinging hammers and breaking walls. It requires thoughtful preparation:
- Legalities: Ensuring compliance with local codes and obtaining necessary permits is crucial. This step cannot be overlooked, as it ensures the legality and safety of your renovation.
- Structural Integrity: Consulting with professionals like architects and engineers is essential. They help identify load-bearing walls and provide guidance on maintaining the structural integrity of your home.
This preparatory phase lays the foundation for a successful and safe transformation of your living space, safeguarding against potential pitfalls and ensuring a smooth renovation journey.
Steps to Change a House Floor Plan
When it comes to reshaping your home’s floor plan, precision and planning are key. It’s a process that requires careful consideration at every step:
- Drafting the Dream: Start by mapping out your current layout. Identify what you want to change and envision the end result. This is where creativity meets practicality.
- Expert Insights: Engage with an architect or structural engineer. Their expertise is invaluable in ensuring your ideas are structurally sound and feasible.
- Permit Process: Navigating the maze of building codes and permits is critical. It’s the groundwork that legitimizes your project.
- Careful Demolition: If your plan involves demolition, proceed with caution. Be mindful of hidden elements like wiring and plumbing.
- Reconstruction Phase: This stage is where your vision starts taking physical shape. It’s a blend of art and engineering.
- The Final Touch: Pay attention to the finishing details. The right colors, trims, and finishes can transform a space from good to great.
Do-It-Yourself (DIY) vs. Professional Help
Choosing between DIY and professional help is a pivotal decision in your renovation journey:
- DIY Benefits: Cost savings and a profound sense of personal achievement. It’s hands-on and deeply satisfying for those who are up for the challenge.
- DIY Drawbacks: It’s often more time-consuming, and the risk of errors can be high, especially in tasks requiring specialized skills.
- Professional Advantages: Pros bring expertise, efficiency, and a level of polish that comes from years of experience.
- Professional Disadvantages: Higher costs and possibly less personal involvement in the minutiae of the project.
Safety is paramount. If you’re not fully confident in tackling structural, electrical, or plumbing work, it’s wise to enlist professionals.

Cost Considerations
Budgeting for a floor plan change requires a judicious balance between your vision and your wallet:
- Accurate Estimates: Begin with a detailed cost breakdown, from materials to labor. This approach helps avoid unforeseen expenses.
- DIY Where Possible: If you have the skills, tackle some tasks yourself. It’s a great way to save money on labor costs.
- Savvy Shopping: Hunt for deals on materials. Quality doesn’t always have to break the bank.
Trends and Innovative Ideas in Floor Plan Changes
Staying current with trends can greatly enhance the functionality and aesthetic of your home:
- Open Floor Plans: They continue to reign supreme, offering a sense of spaciousness and fluidity.
- Smart Home Integration: Embrace technology for convenience and efficiency – automated systems are increasingly accessible.
- Eco-Friendly Choices: Sustainability is not just a trend, it’s a responsible choice. Opt for materials that are both environmentally friendly and healthy.
- Flexible Spaces: Design rooms that can adapt to changing needs – a home office that doubles as a guest room, for instance.
In renovating your floor plan, remember, it’s more than construction, it’s about creating a living space that resonates with your lifestyle and aspirations.
Common Challenges and Solutions
Through years of hands-on experience in renovation, I’ve encountered numerous obstacles and learned how to navigate them effectively. Here are some common challenges and pragmatic solutions:
- Hidden Structural Issues: It’s not uncommon to find unexpected problems once you start opening walls, such as outdated wiring or plumbing issues. Solution: Always have a contingency plan. Conduct a thorough pre-renovation inspection with a skilled professional to identify potential hidden problems.
- Budget Overruns: One of the most frequent issues in renovation is the project exceeding the initial budget. Solution: Set a realistic budget including a contingency fund for unforeseen expenses. Keep a close watch on expenditures and make informed decisions about where to allocate funds.
- Permitting Process: Navigating through the maze of obtaining the right permits can be daunting. Solution: Do your research on local building codes and requirements. Start the permit process well in advance to avoid any project delays.
- Design Challenges: Balancing aesthetic desires with structural and budget constraints can be tricky. Solution: Consult with design professionals and be willing to adapt your plans. Often, a compromise can lead to innovative and satisfying design solutions.
FAQ Section
The key is to consult with a structural engineer or a seasoned contractor. They can identify which walls are load-bearing and advise on safe modifications. Never undertake structural changes without expert advice.
Effective planning is crucial. Focus on changes that deliver significant impact without a hefty price tag. Consider simpler modifications like removing non-structural walls to create an open plan. Comparing quotes and taking on some DIY tasks can also help manage costs.
This depends on your home’s structural design. Open concepts work best in houses where removing walls won’t affect the structural integrity. Always get a professional evaluation before proceeding with such changes.
Generally, any significant structural changes will require building permits. This can include alterations to load-bearing walls, electrical, and plumbing systems. Contact your local building authority to understand the specific permits required for your project.
