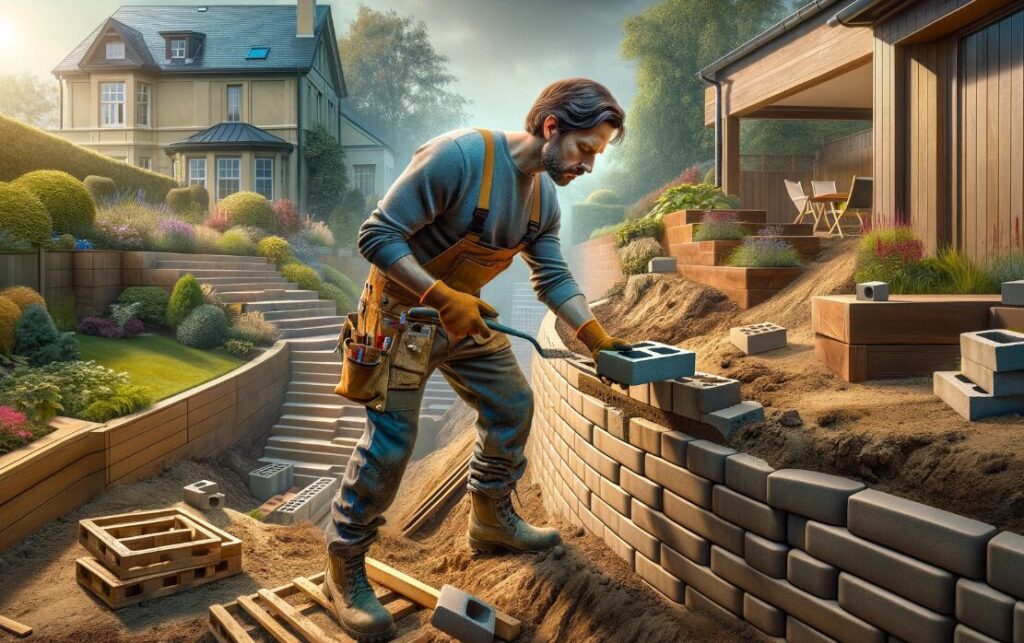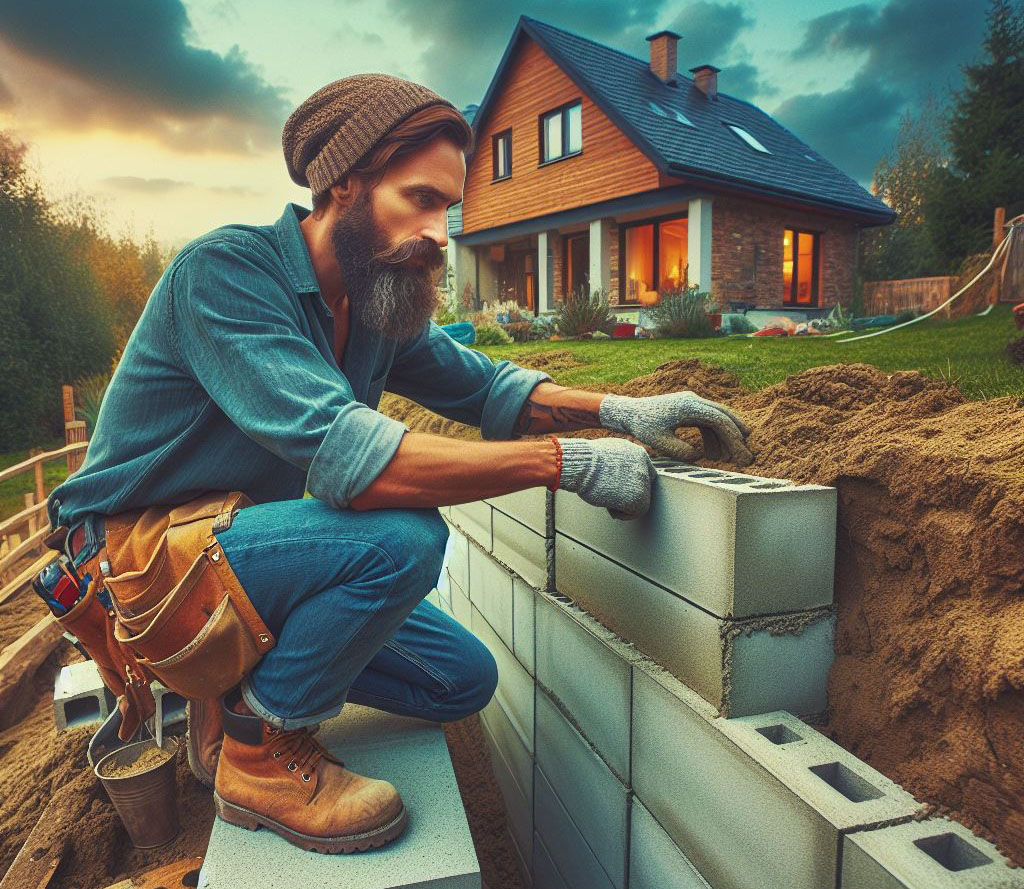At its core, a retaining wall has a straightforward job. to hold back soil and prevent erosion. On sloped terrains, this isn’t just useful—it’s often necessary. Without these walls, rainwater runoff could wash away your soil, leading to a loss of valuable land and potentially causing damage to structures downhill. Retaining walls provide the backbone for terraced gardens, expanded living spaces, and stabilized slopes, turning a challenging landscape into usable real estate.

Understanding the Basics of Retaining Walls on Slopes
- Purpose Defined. A retaining wall’s primary role is to battle gravity. The soil it holds back exerts a lateral pressure, which increases with moisture and depth. The wall’s job is to counteract this pressure and keep the land where it belongs.
- Gravity vs. Pressure. The design of a retaining wall leans heavily on understanding how to balance the soil’s lateral pressure. Gravity walls rely on their mass to resist the push, while cantilevered and anchored walls use structural reinforcement to distribute and resist forces.
- Choosing Your Champion. Not all walls are created equal, and the right type for your project depends on the slope’s severity, soil type, and aesthetic goals. Gravity walls are great for shorter enclosures, cantilevered walls offer strength for higher demands, and anchored walls are the go-to for extreme conditions.
Planning and Design
- Assessment Is Key. Start by assessing your slope and soil. Clay, sand, and loam all behave differently under pressure, and the slope’s steepness will dictate the wall’s design.
- Picking the Type. Gravity walls are your workhorses for moderate slopes. Cantilevered walls come into play when you’re looking at taller structures, needing that extra backbone. Anchored walls are your special ops, used when conditions are too tough for the other types.
- Don’t Skimp on Drainage. Water is the enemy of stability. Incorporating proper drainage behind your wall is not optional—it’s essential. A well-designed drainage system relieves hydrostatic pressure and prevents water from undermining your hard work.

Materials and Tools
- Material Matters. Your choice of material—be it concrete blocks, timber, stone, or poured concrete—will impact not just the look of your wall but its longevity and the complexity of construction.
- Concrete Blocks are versatile and relatively easy to work with, suitable for moderate heights.
- Poured Concrete offers unmatched strength and a sleek, modern look but requires formwork.
- Timber adds warmth and blends well with natural settings, though it may not last as long as stone or concrete.
- Stone provides a classic, durable option, ideal for aesthetic-focused projects.
- Tools of the Trade. Building a retaining wall requires more than just materials. You’ll need a range of tools from the basic (shovels and levels) to the specialized (tamper, concrete mixer, or stone saw). Be prepared for heavy lifting, and consider renting equipment like mini-excavators for larger projects.
- Choosing Wisely. Select materials based on not just the slope and soil conditions but also on local climate, the wall’s expected lifespan, and how it will blend with the landscape. Consider maintenance needs and cost, both upfront and long-term.

Construction Steps
- Planning Your Attack. Before breaking ground, sketch out your plan. Consider the wall’s height, length, and location. Check local building codes—some walls over 4 feet tall may require an engineer’s touch.
- Excavation and Foundation Laying:
- Marking Territory. Use stakes and string to outline where your wall will stand.
- Digging In. Excavate a trench about twice the width of your wall blocks and deep enough to bury the first course partially. This depth varies but aim for at least 6 inches.
- Foundation First. Fill the trench with a layer of crushed stone or gravel. Compact this layer thoroughly to create a solid base.
- Building the Wall:
- First Course is Key. Lay your first course of blocks, stones, or timbers carefully, ensuring they’re level. This layer sets the tone for the rest of your wall.
- Stack and Pack. Continue stacking your chosen material, using construction adhesive for blocks or stones if needed. For taller walls, consider incorporating tie-backs or “deadmen” every few courses for extra stability.
- Mind the Gaps. Leave space for drainage behind the wall by using gravel and installing perforated drain pipes sloped away from the wall.
- Implementing Drainage Solutions:
- Behind-the-Scenes. Proper drainage is critical. Behind the wall, backfill with gravel to allow water to drain freely.
- Pipe Down. Install a perforated drainage pipe along the base of your wall, ensuring it exits at a point where water can be safely diverted.
- Finishing Touches and Landscaping:
- Cap It Off. Depending on your material, consider adding a capstone or top course to finish the look and protect the wall.
- Backfill and Beautify. Backfill the area behind your wall with soil, and get creative with landscaping to highlight your hard work.
Maintenance and Troubleshooting
Routine check-ups can prevent a molehill from turning into a mountain of problems:
- Keep an Eye Out. Regularly inspect your wall for signs of trouble like bulging, cracking, or leaning.
- Drainage is King. Ensure drainage systems remain clear of debris. Water buildup is a wall’s worst enemy.
- Quick Fixes. Small cracks might be remedied with caulk or mortar, but bigger issues call for professional advice.
FAQ Section
While DIY is doable for modest projects, steep slopes often require the expertise and equipment of professionals. The risk of failure—and its consequences—increases with the slope.
Most areas allow walls up to 3-4 feet without an engineer’s design, but local codes vary. When in doubt, check with local authorities or consult a pro.
Material choice depends on your wall’s needs and your aesthetic preferences. Concrete blocks offer ease and durability, while natural stone provides a classic look. Timber suits a rustic vibe but may not last as long.
Combine a gravel backfill with a perforated drainage pipe at the base of your wall. Ensure the system directs water away from the wall to prevent pressure buildup.
Deadmen are anchors extending back into the slope to provide additional support. They’re especially useful in taller or heavily-loaded walls. Whether you need them depends on your wall’s design and the forces it needs to resist.
