Envisioning a timber retaining wall in your landscape is not just about adding structure, it’s about creating harmony between man-made designs and nature’s own handiwork. These walls serve a dual purpose: they are both functional, preventing soil erosion and managing water runoff, and aesthetically pleasing, enhancing the natural beauty of your outdoor space. When properly constructed, a timber retaining wall is not merely a barrier, it becomes an integral part of your garden’s story, blending seamlessly with the surroundings and providing a backdrop for your horticultural creations.
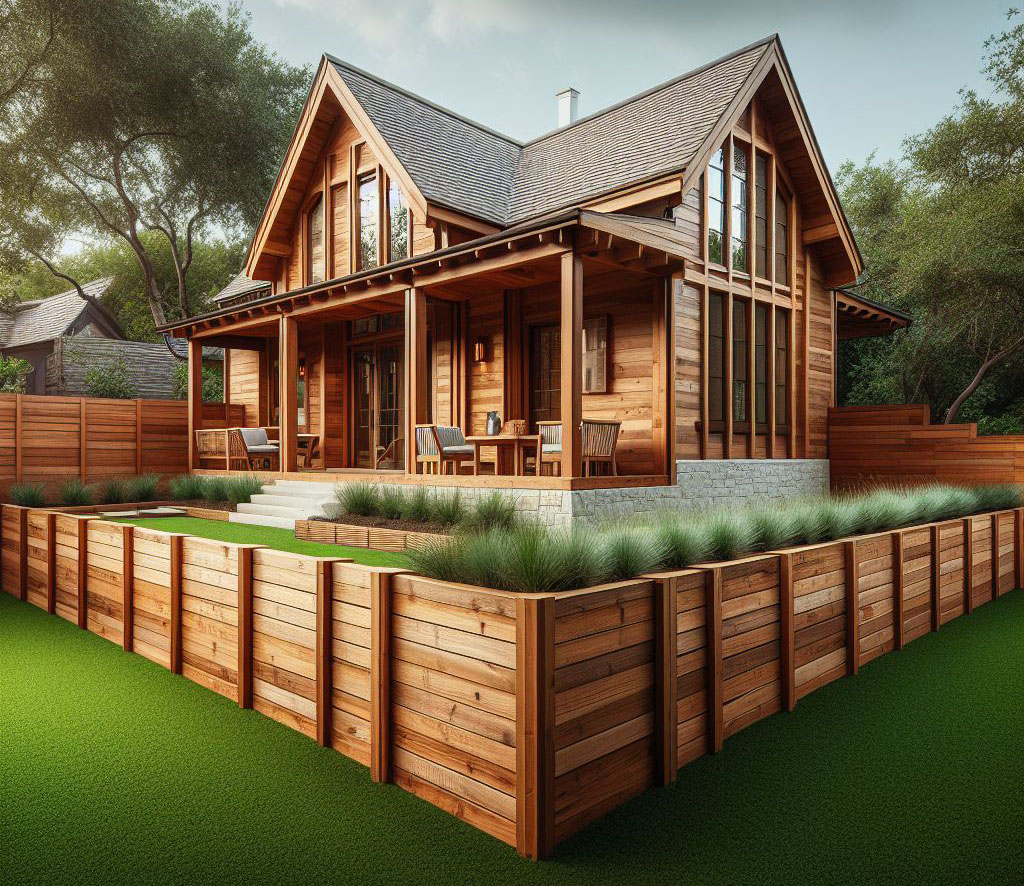
Understanding Timber Retaining Walls
Timber retaining walls are more than just a stack of lumber holding back earth. They are carefully engineered systems designed to balance lateral earth pressures. Their construction involves understanding the nuances of soil mechanics, water drainage, and the natural tendencies of the landscape. These walls play a pivotal role in transforming a sloped, unusable space into a series of terraces or a flat area suitable for gardening, recreation, or relaxation. The natural texture and warmth of wood also contribute significantly to the aesthetic appeal, making these structures a popular choice for those looking to enhance the natural beauty of their outdoor space.
Planning and Preparation
- Assessing the Terrain: This initial step is about observing and understanding the natural flow of the land. It’s crucial to recognize areas where the slope is too steep, where water runoff causes erosion, or where additional usable space could be created. This observation phase lays the foundation for a retaining wall that not only looks good but also serves its intended purpose effectively.
- Timber Talk: Selecting the right type of timber is paramount. Pressure-treated lumber is favored for its longevity and resistance to decay and pests. Woods like cedar and redwood, while more expensive, offer natural resistance to decay and a richer look. The choice of wood will significantly influence the durability, maintenance needs, and overall appearance of the retaining wall.
- Toolkit Rundown:
- Safety Gear: Essential for personal protection during construction. Safety should never be an afterthought.
- Tools of the Trade: The list includes shovels for excavation, a level for alignment, a circular saw for precise cuts, and a drill for assembly. Each tool plays a critical role in the construction process, ensuring that the wall is structurally sound and aesthetically pleasing.
- Hardware: Galvanized spikes or screws are the unsung heroes, providing the strength and stability needed to keep the timber layers securely in place.
- The Little Extras: Incorporating landscape fabric can significantly reduce weed intrusion, while proper drainage systems are crucial for managing water flow and maintaining the integrity of the wall.
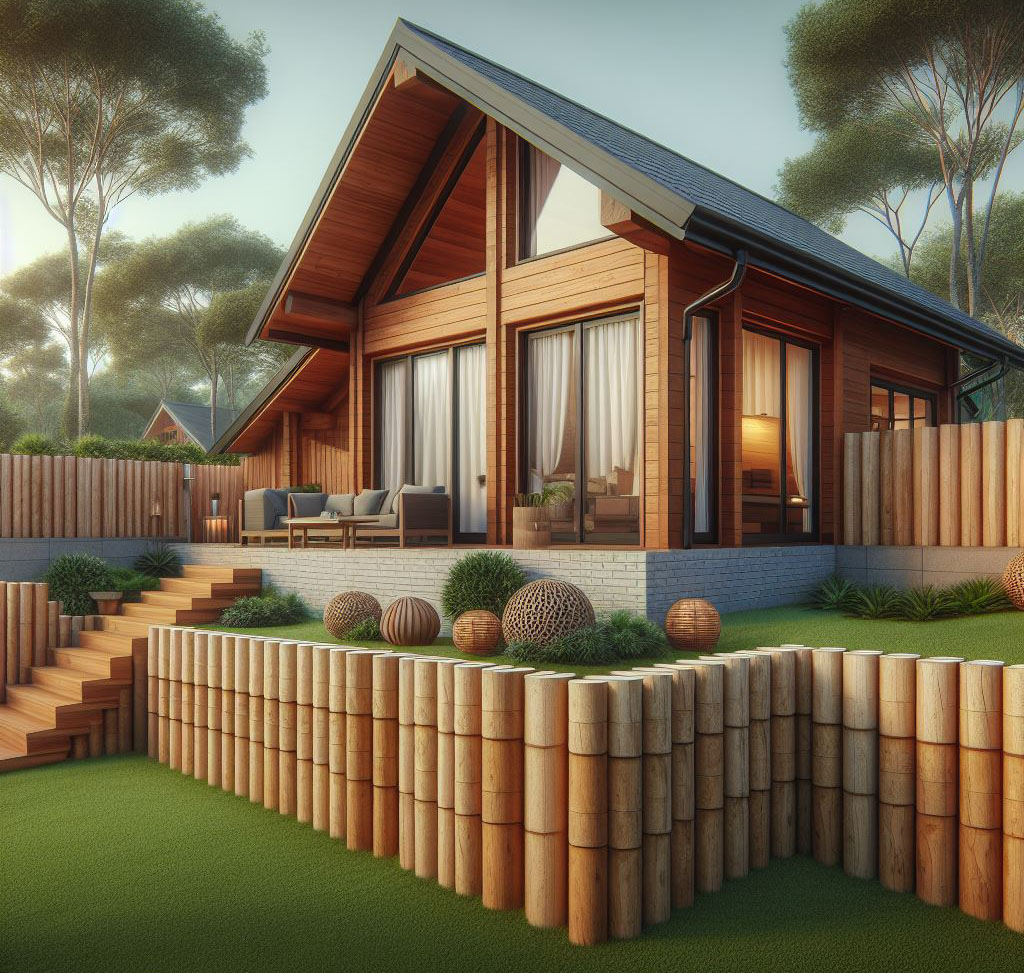
Design Considerations
Building a timber retaining wall is more than a construction project, it’s a fusion of engineering and artistry. The key lies in meticulous planning and a keen eye for detail.
- Designing for Strength and Stability:
- Height Matters: Every foot added to the wall height exponentially increases the pressure it must withstand. Consider terracing if you need height beyond what’s advisable for a single wall.
- Understanding Soil: The type of soil can drastically affect the wall’s stability. Sandy soils, while offering excellent drainage, may shift more easily than denser clay soils. It’s crucial to understand the characteristics of your soil and plan accordingly.
- Mastering Drainage: Water accumulation behind the wall can lead to increased pressure and potential failure. Integrating a robust drainage system is not just an option, it’s a necessity.
- Aesthetics: A timber retaining wall should blend seamlessly with its surroundings, complementing your property’s natural contours and color palette. Select materials that not only promise durability but also enhance the visual appeal of your outdoor space.
- Legal Considerations: Navigating the legal landscape is as important as the physical construction. Ensuring compliance with local building codes and obtaining necessary permits can save you from future legal troubles and potential safety hazards.
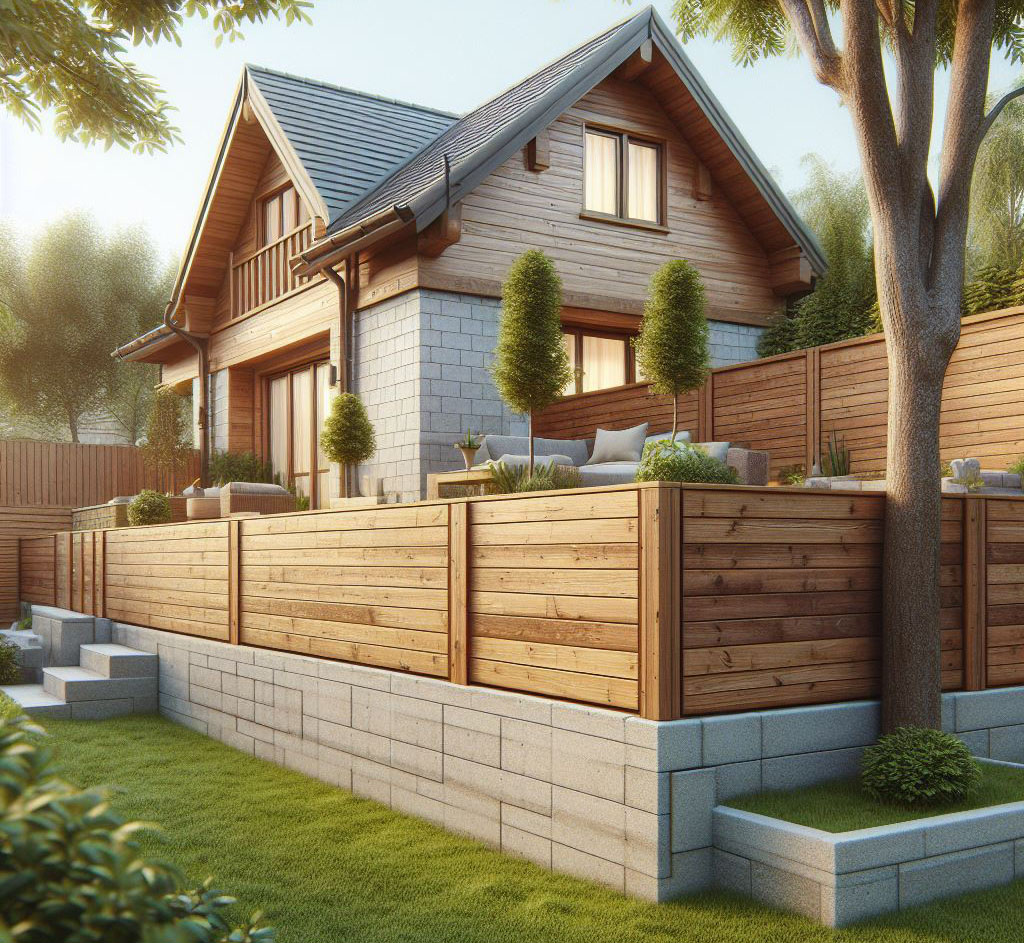
Step-by-Step Construction Guide
Embarking on building a timber retaining wall requires precision, patience, and adherence to best practices.
- Site Preparation: A thorough site cleanup sets the stage. Remove any vegetation, rocks, or debris. Leveling the ground ensures a stable base, preventing future leaning or buckling of the wall.
- Setting the Base: A well-laid base is the cornerstone of a durable retaining wall. A trench filled with crushed stone provides a solid, level foundation and aids in drainage, a critical factor in wall longevity.
- Constructing the Wall: Lay the first row of timber, ensuring it’s perfectly level. Each subsequent layer should be staggered for structural integrity. Securing each layer with galvanized spikes or screws is not just joining pieces, it’s crafting the backbone of your wall.
- Height is a crucial factor. Keeping the wall at a manageable height minimizes the need for complex reinforcements and maintains structural integrity.
- Backfilling: Proper backfilling is a critical step often overlooked. Using gravel directly behind the wall facilitates drainage, and compacting the soil as you fill prevents future settling and potential wall distortion.
- Finishing Touches: Protecting the wood with a quality sealant extends the life of your wall by guarding against rot and insect damage. Capping the wall adds not only an aesthetic finish but also shields the structure from weather elements.
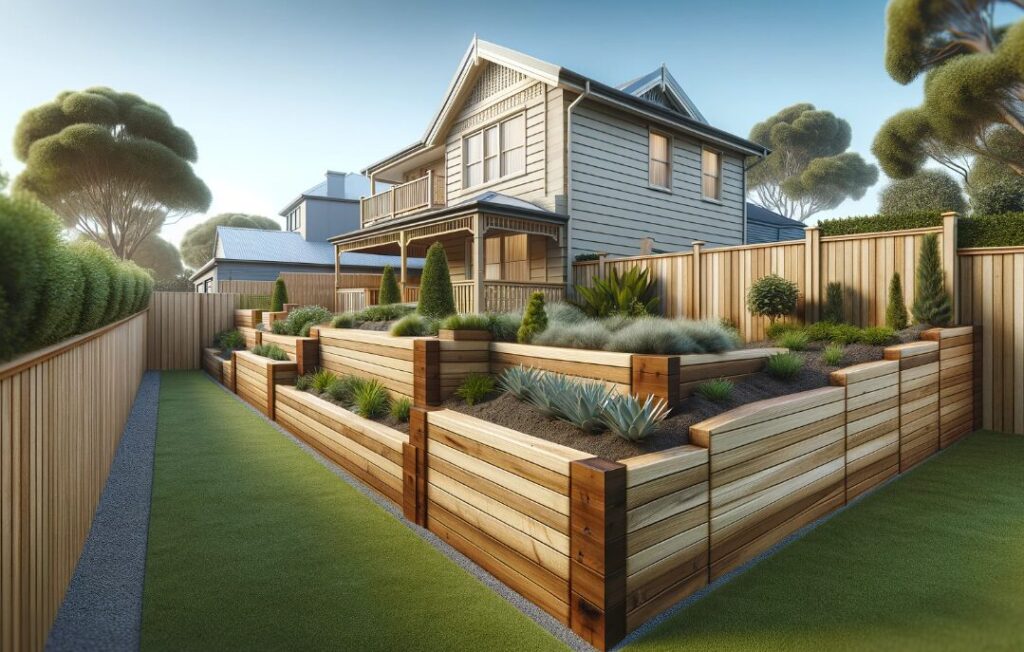
Maintenance and Care
A well-maintained timber retaining wall not only prolongs its lifespan but also maintains its aesthetic appeal. It’s not just about fixing problems, it’s about preventing them.
- Routine Inspection and Maintenance Tips:
- Regular inspections are key. Look for signs of timber distress like cracking, movement, or decay. Early detection makes all the difference.
- Ensure that your drainage system is functioning properly. Water should never pool behind the wall. If it does, address it immediately to prevent structural and moisture-related issues.
- Dealing with Common Issues:
- Rot: Prevention is your first line of defense. Keep the base of the wall clear from soil and organic material. If rot does set in, replace the affected timbers promptly to prevent further damage.
- Insect Infestation: Regularly inspect your wall for signs of insects. Treat the timber with a borate-based product for an added layer of protection.
- Wood Warping: Warping can be a sign of moisture problems or inadequate installation. Address any moisture issues and ensure proper installation and bracing to prevent future warping.
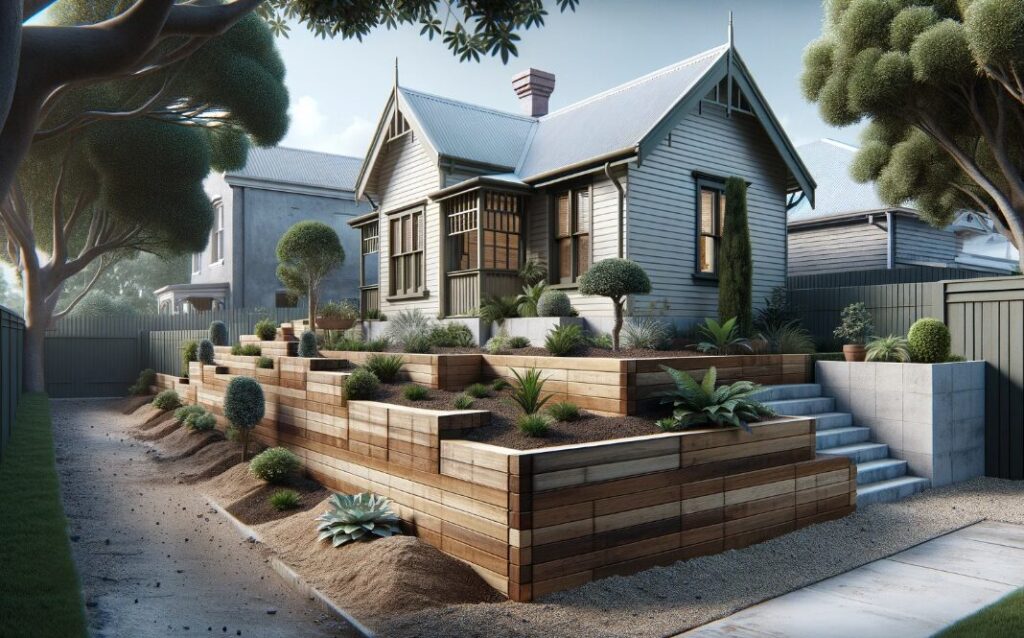
Pros and Cons of Timber Retaining Walls
- Advantages:
- Natural Aesthetics: Timber provides a warm, inviting look that blends beautifully with natural landscapes.
- Versatility: It’s adaptable to various design preferences, from rustic to refined.
- Cost-Effectiveness: Generally, timber is more budget-friendly than other hardscaping materials like stone or concrete.
- Limitations:
- Lifespan: Timber, being a natural material, is susceptible to decay over time, even with the best care.
- Maintenance Requirements: It requires a commitment to regular maintenance to protect against the elements and ensure its longevity.
- Susceptibility to Elements: Timber is vulnerable to weathering, moisture, and pests, all of which can affect its integrity and appearance.
FAQ Section
With proper design, installation, and maintenance, a pressure-treated timber wall can last up to 20 years or more. The lifespan is significantly influenced by factors such as environmental conditions, wood quality, and preventive care.
Yes, timber retaining walls are an excellent solution for managing sloped terrains. Proper design considerations such as base preparation, drainage, and terracing for steeper slopes are critical for stability and longevity.
For DIY projects, it’s advisable to keep the wall under four feet to ensure stability and to avoid the need for engineering. For taller walls, consulting with a professional is recommended to address structural requirements.
Permit requirements vary by location and wall height. It’s crucial to check with your local building authority to comply with any regulations and ensure safe construction.
Use pressure-treated timber for its resistance to decay and pests. Ensure good drainage, apply wood preservatives, and conduct regular inspections and maintenance to safeguard the wall against rot and insect damage.
