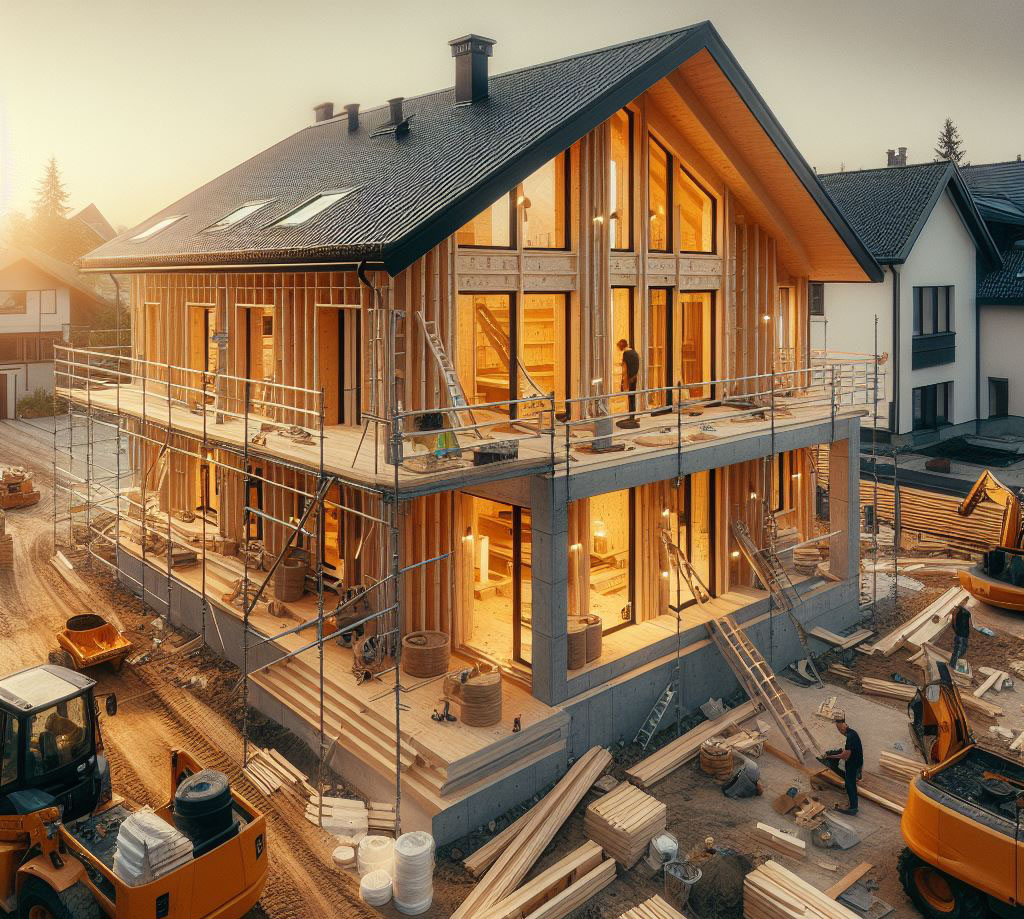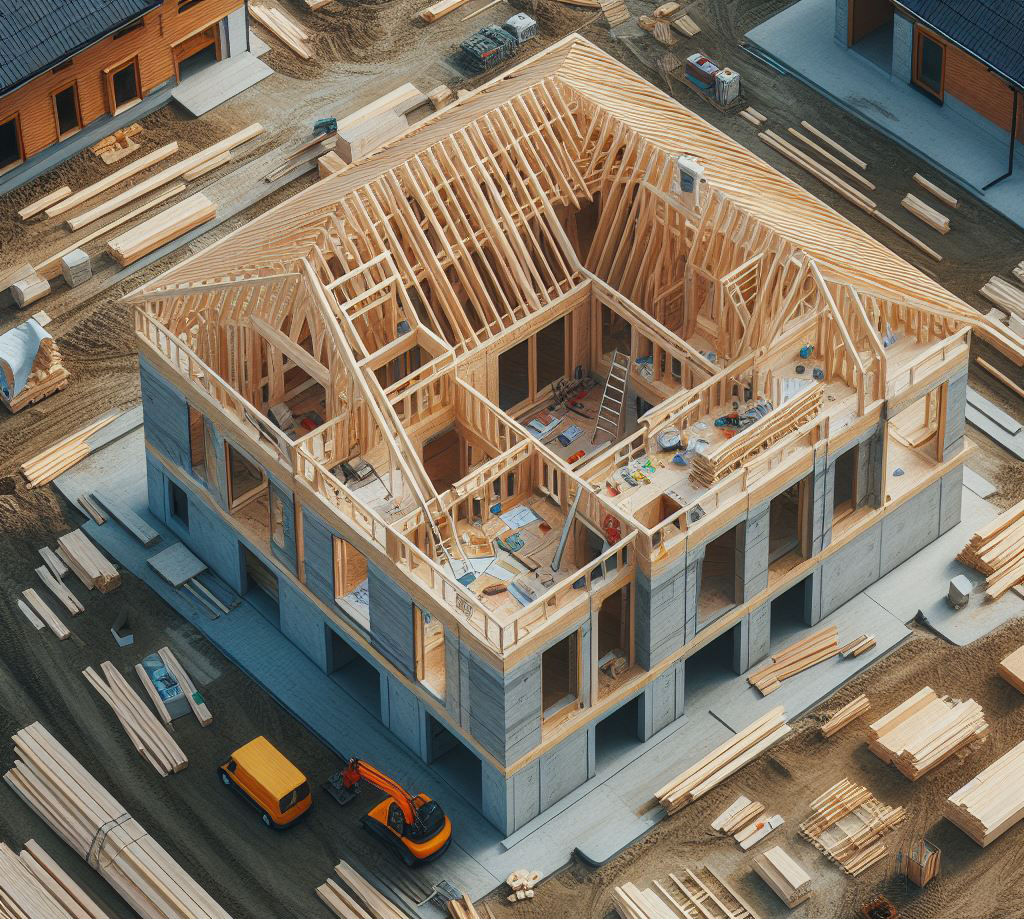After decades navigating the nuanced world of renovation and construction, the journey of adding a second story to a house reveals itself as not merely an addition but a transformation. This endeavor, far from a simple upgrade, is a strategic enhancement that brings with it a host of benefits. From the substantial increase in living space to the considerable boost in property value, and the avoidance of the upheaval associated with moving, the advantages are compelling. This guide is meticulously tailored for both the DIY enthusiast and the professional homebuilder, aiming to demystify the complexities of second-story additions with a focus on practical, actionable advice.

Understanding the Basics of Second Story Additions
At its essence, a second story addition involves a sophisticated process that increases your home’s vertical footprint. This is not just a renovation, it’s a reimagining of your living space, offering a modern layer to your home’s functionality and aesthetics. When juxtaposing the quaint charm of a single-story home against the robust presence of a two-story structure, the benefits of vertical expansion become clear: enhanced living space without encroaching on your outdoor area, potential for improved views, and an undeniable increase in aesthetic appeal and architectural interest.
Planning Your Second Story Addition
Initial Considerations
Embarking on this venture requires a thorough assessment—akin to laying the groundwork before the actual construction begins. The first order of business is evaluating the structural integrity of your existing home. Can the foundation bear the additional weight? This determination requires the expertise of a structural engineer rather than a casual assessment. Following this, navigating the bureaucratic maze of zoning laws and neighborhood regulations is crucial. Overlooking this step can lead to regulatory headaches down the line.
Design Aspects
The design phase is critical in ensuring that your second story addition feels integrated and not appended. Achieving architectural harmony involves mirroring the existing style, aligning roof lines, and ensuring window patterns are consistent. Internally, the layout should be thoughtfully planned to enhance the functionality of your living space, fostering a seamless transition between old and new.
Budget Planning
Financial foresight is paramount in this undertaking. Crafting a comprehensive budget that encompasses everything from permits to materials and labor is a foundational step. Given the nature of construction, budget overruns are more common than not. Therefore, incorporating a contingency fund for unforeseen expenses is wise. Soliciting multiple bids for the work can also ensure you get the best value without compromising on quality.
The Construction Process Explained
Step-by-Step Overview
- Planning and Permits. The initial phase is dominated by securing the necessary approvals and permits—a critical precursor to any physical work.
- Foundation Reinforcement. It’s often necessary to bolster your home’s foundation to support the new load. This may involve underpinning or the addition of new footings, depending on the existing structure’s capabilities.
- Framing. The skeleton of your addition starts to materialize during this phase. It’s a tangible sign of progress, but it’s essential to ensure the construction adheres strictly to the plans.
- Roofing. Integrating the new roof with the existing one is crucial not just for the aesthetic continuity but also for ensuring the addition is weather-tight.
- Interior Finishing. The attention to detail in drywall, painting, flooring, and fixtures transforms the construction zone into a cohesive and functional living space.
Timeframe
A virtue in construction, patience is often tested with project timelines ranging from three to six months, sometimes longer. External factors such as weather, supply chain disruptions, and unexpected challenges can extend this timeframe. Being prepared for these contingencies can help manage expectations and reduce stress throughout the project.

Hiring Professionals vs. DIY
When contemplating the monumental task of adding a second story, the dilemma of whether to tackle the project with your own hands or to enlist the expertise of seasoned professionals is paramount. It’s a decision that requires careful consideration of your own skills, the complexity of the project, and the potential risks and rewards associated with each route.
DIY. Embarking on a DIY journey for such a significant project is not for the faint-hearted. It demands not only a broad skill set in construction but also an in-depth understanding of building codes, structural integrity, and design principles. If you’re someone who revels in the challenge of a hands-on project and has a proven track record of successful home improvement ventures, taking on parts of this project could be a rewarding experience. However, be mindful of the steep learning curve and the potential for costly mistakes that could exceed the expense of hiring professionals from the outset.
Hiring Professionals. For the majority of homeowners, the complexity and scale of adding a second story make hiring a professional contractor the wise choice. A competent contractor serves as the maestro of your project, orchestrating the various tradespeople, managing timelines, and ensuring that the work meets both your expectations and the stringent requirements of local building codes.
Tips for Choosing the Right Contractor
- Vet Their Past Work. Inspecting previous projects similar to yours provides invaluable insights into a contractor’s capability and quality of work.
- Verify Credentials. Ensuring that your contractor is licensed, insured, and in good standing with local building authorities minimizes your risk.
- Prioritize Communication. Choose a contractor who values transparent communication, providing regular updates and being responsive to your questions and concerns.
- Seek References. Personal testimonials from satisfied customers offer a glimpse into the contractor’s reliability and work ethic.
Common Challenges and Solutions
The path to completing a second-story addition is often fraught with challenges, but with foresight and planning, these hurdles can be navigated successfully.
Weather Delays. Weather is an unpredictable element that can wreak havoc on your construction timeline. Planning for weather-related delays and having a flexible schedule can mitigate the impact on your project.
Budget Overruns. A common pitfall in any renovation project is underestimating costs. To prevent budget blowouts, ensure a contingency fund is in place for unforeseen expenses, which are par for the course in complex projects like second-story additions.
Unexpected Structural Issues. The discovery of structural inadequacies partway through construction is not uncommon. Engaging a structural engineer early in the planning process can identify potential issues before they become major obstacles.
Minimizing Disruption. Living through a renovation is a test of patience. If staying in your home during construction is necessary, create a livable space isolated from the chaos, and establish a realistic expectation of the inconveniences you’ll face.
FAQ Section
A critical first step is to assess the capability of your existing foundation to support the added weight of a second story. A structural engineer can provide a detailed analysis and recommend necessary reinforcements to ensure your home’s safety and stability.
The timeline for adding a second story can vary widely based on the project’s scope, complexity, and unforeseen challenges. Typically, expect the process to take anywhere from several months to over a year from planning to completion.
Whether you can remain in your home during construction depends on the project’s extent and your tolerance for disruption. Many families find temporary accommodation to be a more manageable solution, while others choose to stay and adapt to the temporary inconvenience.
The cost of adding a second story is influenced by a multitude of factors, including the size of the addition, the quality of materials, and labor costs in your region. As a rule of thumb, prepare for a significant investment, with detailed quotes from your contractor providing a clearer picture of the financial commitment required.
Indeed, enhancing your home with a second story will likely result in an increased property valuation, leading to higher taxes. It’s important to factor this long-term cost into your budget planning.
