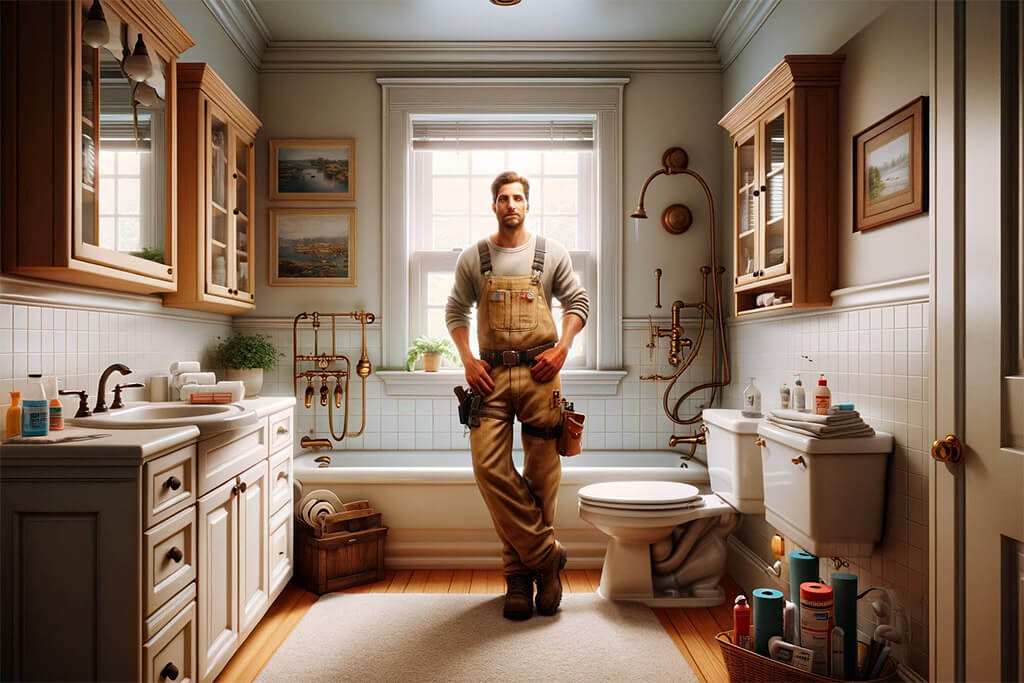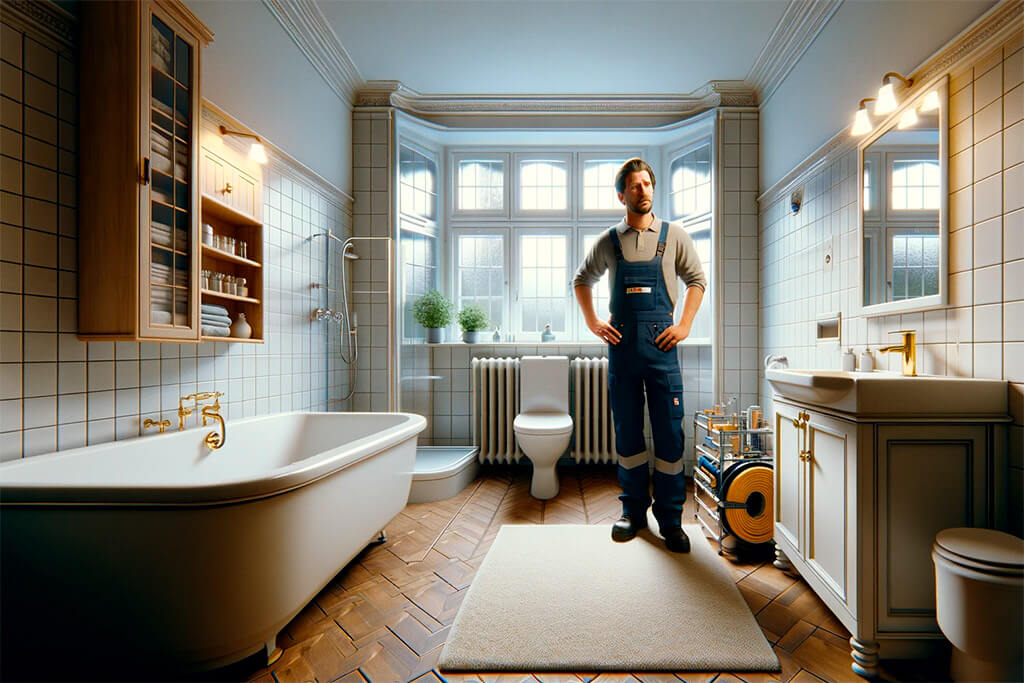In the world of home construction, getting your bathroom plumbing right is akin to setting a solid foundation for your home. It’s not just about connecting pipes, it’s about creating a functional, reliable, and efficient system that stands the test of time. The audience here, be it the weekend DIY warriors or the seasoned small-scale builders, all share common goals – a desire for practical solutions, cost-effectiveness, and above all, a smooth, trouble-free installation. The challenge is the unique nature of each bathroom – varying layouts, sizes, and specific needs – akin to solving a new puzzle every time.

Understanding the Basics of Bathroom Plumbing
Plumbing, at its core, is about two things: supply and waste. The supply lines are your lifelines, bringing in fresh water, while the waste lines are the unsung heroes, disposing of wastewater efficiently. Central to this are the vent lines, critical for maintaining proper atmospheric pressure and preventing backflow. And then there’s the P-trap, a simple yet ingenious U-shaped pipe that keeps sewer gases from wafting back into your home.
Key Components of Bathroom Plumbing
- Sinks: More than just a washing station, a sink involves a strategic setup of supply lines, faucets, and drains. Placement is key – a poorly placed sink can disrupt the flow and functionality of the entire bathroom.
- Toilets: The unsung cornerstone of bathroom plumbing. A proper toilet installation revolves around the flange and wax ring, ensuring a watertight seal and preventing potential leaks and water damage.
- Showers and Tubs: These are your personal oases, requiring a harmonious blend of mixing valves, showerheads, and drains. Tubs demand additional considerations like robust support and correct overflow connections.
- Piping and Drainage Systems: The choice between copper, PVC, or PEX piping can greatly influence the longevity and efficiency of your plumbing. Properly sloped drainage ensures a free-flowing system, preventing the dreaded bathroom floods.
Designing Your Bathroom Plumbing Layout
Creating a functional bathroom plumbing layout is akin to choreographing a dance – every element must be in sync. Start with identifying the location of the main stack – the backbone of your waste and vent lines. Plot out your fixtures, keeping in mind the ease of use and maintenance. Here’s how:
- Measure Your Space: Accurate measurements are the foundation of a good plan. Overlooking even a small detail here can lead to major headaches later.
- Sketch the Layout: A clear, well-thought-out sketch on graph paper can save you countless hours of frustration. It’s your roadmap, make it detailed.
- Place Your Fixtures: This is where functionality meets design. The placement of each fixture should make practical sense while maximizing the use of space.
- Plan Your Pipes: This step is the heart of your plumbing layout. It’s where you ensure that supply meets demand, and waste is efficiently removed.
- Check Local Codes: An often overlooked but critical step. Compliance with local building codes not only ensures safety but also saves you from potential legal hassles.
Remember, you’re not just installing pipes, you’re crafting a space that will be a part of people’s daily lives. Make every decision count.

Bathroom Plumbing Diagrams
In my years of renovating homes, I’ve learned that a good plumbing diagram is not just a plan, it’s a roadmap to a successful project. Let’s delve into some essential diagrams:
- Shower Plumbing Diagram: The layout of a shower involves more than just where to place the showerhead. You need to consider the hot and cold supply lines, the mixer valve – the critical component where your water finds its perfect temperature – and the showerhead placement. Ensure the showerhead is at a height comfortable for all users, an oversight here can lead to daily inconveniences.
- Bathroom Plumbing Diagram with Measurements: Precision is key in this diagram. It provides a comprehensive view of where each component fits in the bathroom, including critical measurements. This precision ensures that everything fits perfectly, preventing potential problems during installation.
- Tub Plumbing Diagram: Installing a tub is about more than just ensuring a relaxing bath. Consideration must be given to the drain, overflow, faucets, and supply lines. It’s also crucial to ensure the tub is adequately supported, as the weight when filled can be significant.
- Basement Bathroom Plumbing Diagram: Basement bathrooms pose unique challenges, often requiring upflush toilets or sewage ejector systems due to their below-sewer-line location. Ventilation is another key factor – it’s essential for both moisture control and air quality.
Common Layouts and Their Advantages
Through the years, I’ve seen a variety of bathroom layouts, each with its own set of benefits:
- Standard Layouts: These conventional designs are practical and efficient, particularly for smaller spaces. The linear arrangement of the sink, toilet, and bath/shower combo facilitates easier plumbing installation and maintenance.
- Basement Bathrooms: Adding a bathroom to a basement can transform an underused area into a functional space. The use of upflush toilets or sewage ejector systems is a clever solution to below-grade plumbing challenges. Moisture control and ventilation are crucial in these spaces to prevent mold and mildew.
- Ensuite Bathrooms: These personal retreats, connected to bedrooms, are all about comfort and accessibility. Space can be limited, so intelligent design is essential. An ensuite bathroom not only offers convenience but also increases the value of your home.
Installation Tips and Techniques
Here are some hard-earned tips that can make your bathroom plumbing project go smoother:
- Measure Twice, Cut Once: This old saying is a staple in the builder’s lexicon for a good reason. Accurate measurements are critical to avoiding costly mistakes.
- Use the Right Tools: Having the correct tools on hand – pipe cutters, wrenches, plumber’s tape – can make the difference between a frustrating experience and a job well done.
- Follow Codes and Regulations: Adherence to local building codes is not just a legal requirement, it ensures the safety and functionality of your plumbing system.
- Test Before Finishing: Always test your plumbing for leaks before finalizing the installation. It’s far easier to fix a problem before the walls and floors are sealed.
- Safety First: Plumbing involves physical labor, so use proper lifting techniques and safety equipment. A clean, organized workspace is also crucial for preventing accidents.
Remember, patience and attention to detail are your best tools in any renovation project. With the right approach, even the most complex plumbing job can be tackled successfully.
Troubleshooting Common Plumbing Issues
In my journey through countless bathroom renovations, I’ve encountered a variety of plumbing issues. Here’s how to tackle them effectively:
- Leaky Faucets and Pipes: This common nuisance usually comes down to wear and tear. Turn off the water supply, dismantle the faucet, and replace any worn-out washers or O-rings. For pipes, thread tape is often your best friend for ensuring a watertight seal.
- Slow Draining Sink or Tub: A clog is typically to blame, often from hair and soap residue. A good old-fashioned plunger can do the trick, or a plumber’s snake for tougher blockages.
- Running Toilet: This issue, which can cause a significant hike in your water bill, is often due to a faulty flapper or a malfunctioning fill valve. Fortunately, most hardware stores carry replacement kits that are user-friendly.
- Low Water Pressure: If this issue is isolated to one fixture, it might just be a clogged aerator. If it’s widespread, however, it could indicate more serious plumbing corrosion or blockages.
FAQ Section
In small bathrooms, efficiency is key. Opt for space-saving fixtures like corner sinks or compact toilets. Plan your layout to minimize the run of pipes, which can save on material costs and reduce the potential for leaks.
Keep in mind the ‘rough-in’ measurements – the distances from walls or other fixtures to where the plumbing will be installed. Also, ensure there’s enough clearance around each fixture for comfortable use.
Yes, but consider the unique challenges of basement plumbing. If your fixtures are below the main sewer line, you might need a sewage ejector pump. Always check local codes to ensure compliance.
Your choice depends on several factors. Copper is durable and resistant to corrosion, but it’s more expensive. PEX is cost-effective, flexible, and relatively easy to install, making it a popular choice for many DIYers. PVC is ideal for drain lines due to its durability and ease of installation.
Key mistakes include not properly sealing fixtures, leading to leaks, and failing to install an accessible shut-off valve. It’s also crucial to ensure the water temperature is regulated correctly to prevent scalding.
