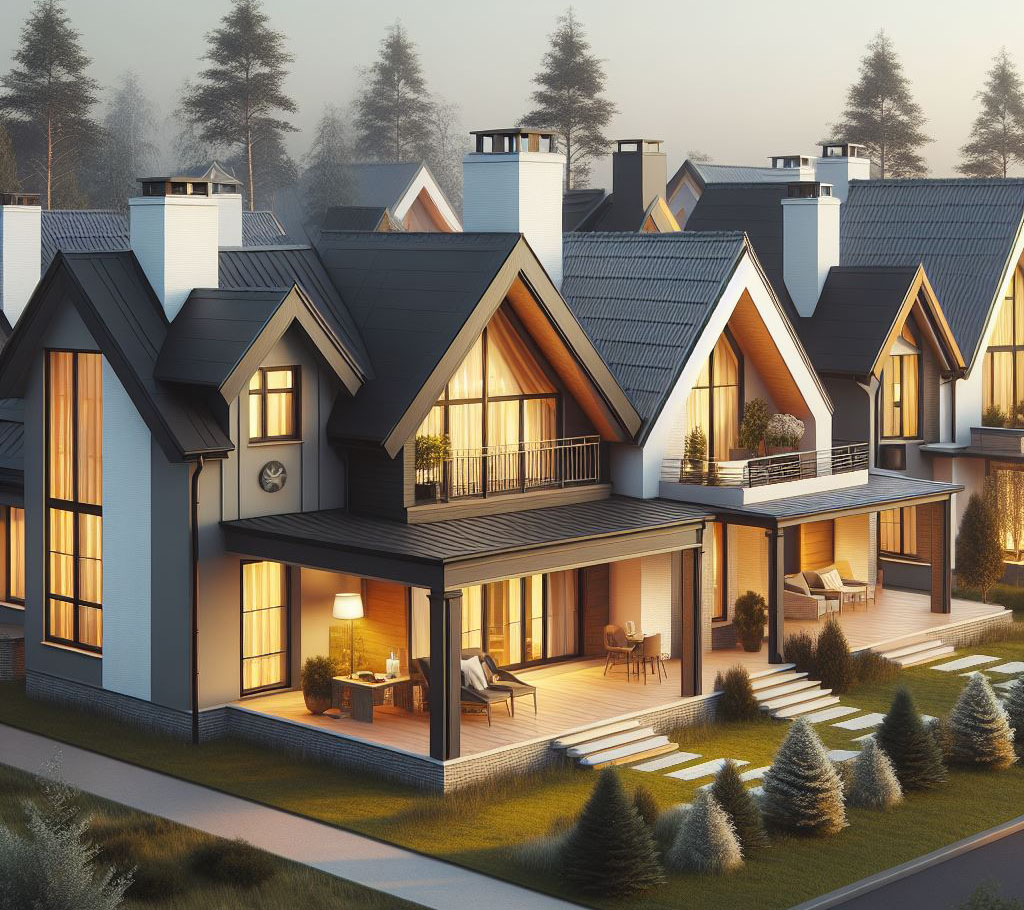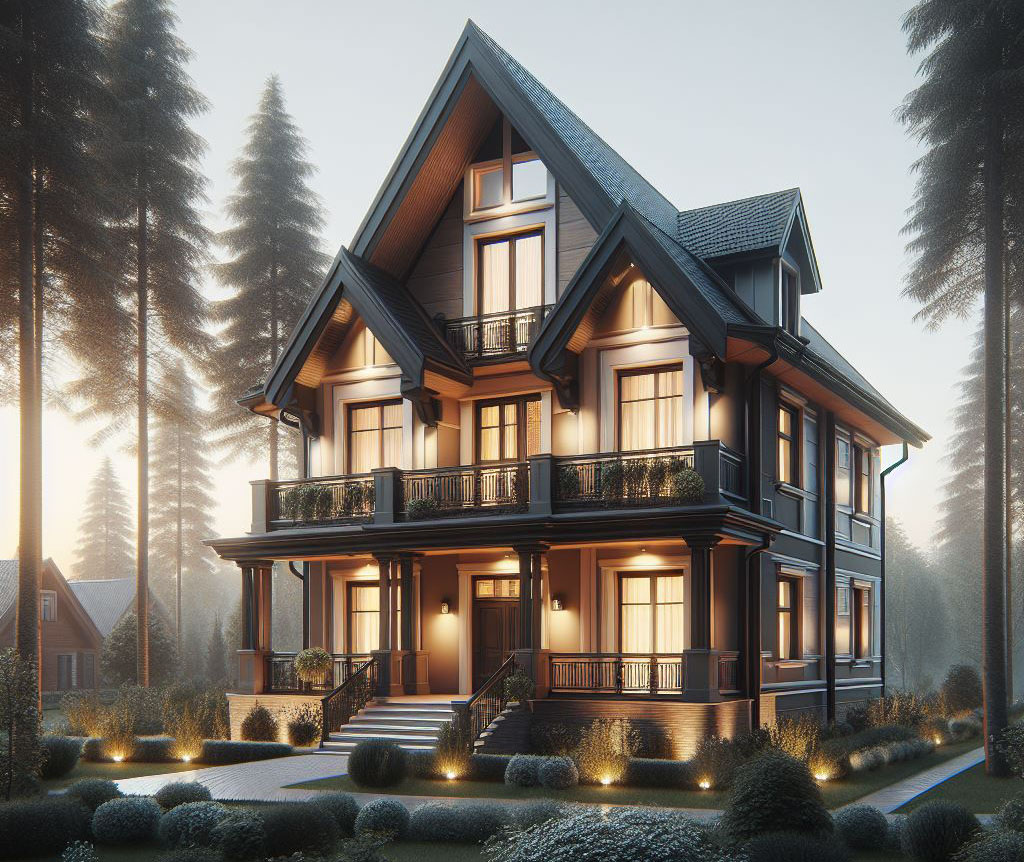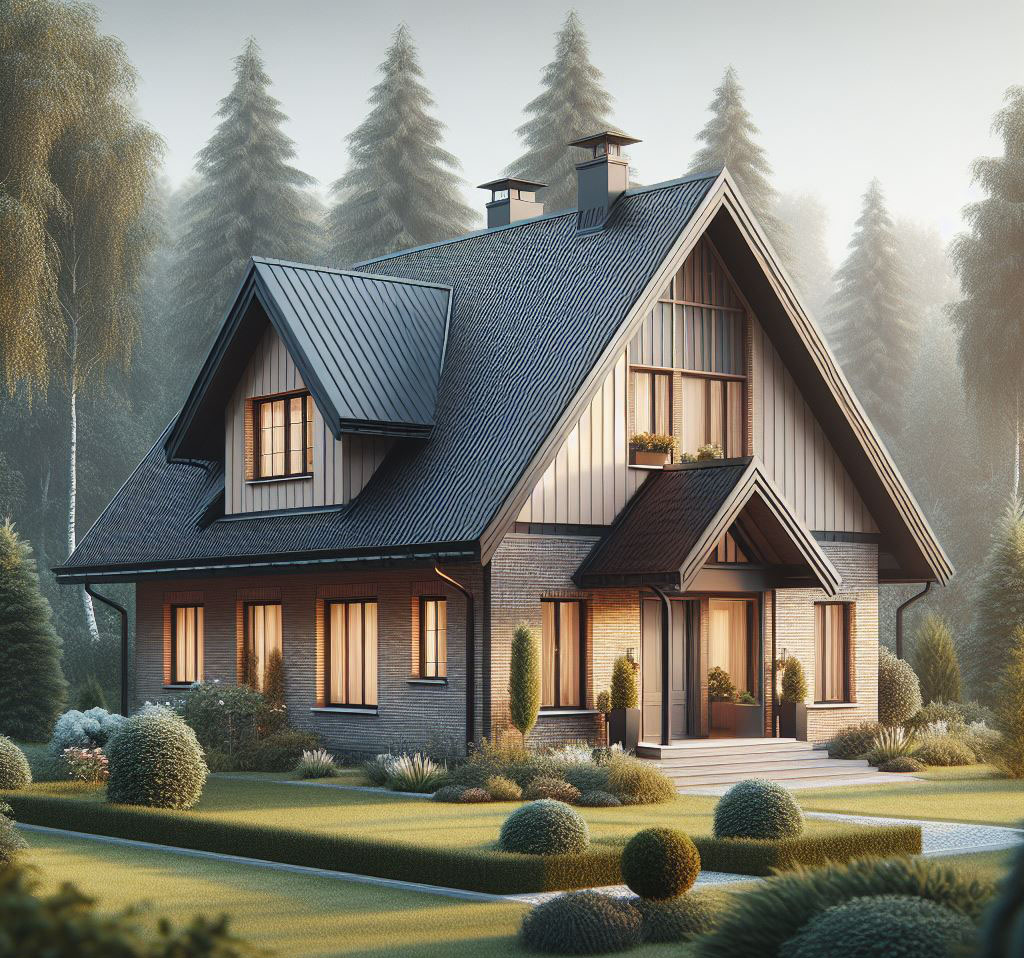In the realm of home construction and renovation, the addition of a dormer is akin to providing your home with a new lease on life. Not merely a structural appendage, dormers serve a dual purpose of enhancing both the functional living space and the architectural allure of your abode. The art of selecting the ideal dormer transcends mere aesthetics, it is a thoughtful consideration of how to augment your home’s functionality while simultaneously elevating its exterior charm.

Understanding Dormer Roofs
Dormer roofs are not just architectural embellishments, they are pivotal in transforming underutilized attic spaces into vibrant, light-filled areas of your home. By breaking through the uniformity of the roofline, dormers introduce additional space, light, and ventilation, making the upper floors more livable and inviting. The architectural ingenuity of incorporating dormers lies in their ability to marry practicality with design, offering a multitude of benefits that extend beyond mere aesthetics.
Types of Dormer Roofs
The selection of a dormer type is a critical decision that can significantly impact the appearance and functionality of your home. Let’s explore the various dormer styles, each with its unique characteristics and benefits.
- Gable Fronted Dormer: This type embodies the quintessence of traditional architecture, featuring a pitched roof with two sloping sides that converge at a ridge, akin to a miniaturized house emerging from your roof. It’s not just an addition, it’s a statement, adding classic charm and character to your dwelling.
- Hipped Roof Dormer: Opting for a more subdued aesthetic, the hipped roof dormer boasts three sloping sides that meet at the top, seamlessly integrating with the existing roofline. It is the epitome of understated elegance, offering additional space without overwhelming the architectural balance.
- Shed Dormer: For those prioritizing headroom and panoramic views, the shed dormer stands unrivaled. Its single, elongated slope affords maximum interior space and window area, transforming attic rooms into bright, airy spaces that invite the outside in.
- Flat Roof Dormer: Modernity meets practicality in the flat roof dormer, characterized by its straightforward design that maximizes interior volume. It’s a contemporary solution that appeals to those seeking to enhance their home’s functional space while maintaining a modern aesthetic.
- Eyebrow or Eyelid Dormer: These dormers are the artisans of the roofline, offering a gentle, rolling curve that subtly enhances the roof without imposing. They are the perfect choice for adding a touch of whimsy and elegance, softly illuminating attic spaces without the need for dramatic architectural alterations.
- Wall Dormer: This dormer type boldly extends the living space by pushing the exterior wall upwards through the roof, creating a seamless extension of the room below. It’s a transformative approach that maximizes usable space while maintaining the architectural integrity of the home.
- Pedimented Dormer: For a dash of grandeur and classical charm, the pedimented dormer features a distinctive triangular pediment above the window, reminiscent of ancient Greek architecture. It’s a style that imbues your home with a sense of prestige and timeless beauty.

Choosing the Right Dormer for Your Home
Selecting the appropriate dormer for your house isn’t just about aesthetics, it’s a multifaceted decision that hinges on harmonizing with your home’s existing framework and architectural vernacular. Here are the crucial considerations:
- Roof Pitch and House Style: Compatibility is key. The pitch of your roof influences which dormer types will fit seamlessly without looking forced or out of place. A steeply pitched roof might welcome a gable dormer with open arms, while a more gently sloping roof could be an ideal candidate for a shed dormer. It’s equally important to ensure the dormer style complements your home’s architectural genre—modern dormers on traditional homes can stick out like a sore thumb, and vice versa.
- Local Building Codes: Navigating the regulatory landscape is crucial. Your local building department can be a goldmine of information on what’s allowed and what’s not. Understanding these guidelines upfront can save you from costly revisions or, worse, having to undo work already done.
- Personal Aesthetic Preferences: This is your home, and it should reflect your taste. Whether you’re drawn to the classic elegance of gable dormers or the sleek, minimalist lines of flat roof dormers, your choice should resonate with your personal style while still respecting the overall design ethos of your dwelling.
- Professional Consultation: Never underestimate the value of expert advice. A seasoned architect or builder can offer invaluable insights on the feasibility of your plans, ensuring that your vision is not only beautiful but also structurally sound and weatherproof.

Installation Considerations
Dormer installation is a complex process that demands precision and expertise:
- Construction Basics: The act of integrating a dormer involves significant alteration to your roof structure. Precision in cutting through the existing roof and erecting the dormer frame is paramount to avoid compromising the integrity of your home.
- Insulation, Ventilation, and Waterproofing: These three factors are the linchpins of a successfully installed dormer. Proper insulation is crucial for energy efficiency, adequate ventilation prevents moisture accumulation and condensation, and thorough waterproofing wards off leaks and water damage.

Maintenance and Upkeep
To ensure your dormer remains in prime condition, regular upkeep is essential:
- Regular Inspections: A twice-yearly inspection routine can help identify potential issues before they escalate into major problems, particularly after extreme weather events.
- Leaks and Drafts: Be vigilant for signs of water intrusion or air leaks around your dormer. Early detection and repair are crucial to preventing damage to the interior of your home.
- Structural Integrity: Keep an eye out for any signs of structural wear or damage. Sagging, cracking, or other forms of deterioration should be addressed promptly to maintain the safety and aesthetics of your dormer.

FAQ Section
The gable fronted and shed dormers are favorites among homeowners for their versatility and ease of blending with various architectural styles.
Costs can vary dramatically based on the dormer’s size, design, and the materials used. It’s wise to consult with multiple contractors to get a comprehensive understanding of the potential investment.
While most roofs can accommodate a dormer, the specific characteristics of your roof—such as pitch and structural support—will dictate the best approach and design.
Yes, a well-designed dormer can significantly enhance both the curb appeal and the functional living space of your home, potentially increasing its market value.
Consistency with the main roof is crucial for a cohesive look. Whether you opt for asphalt shingles, slate, or metal, ensure the materials complement the overall design of your home.
