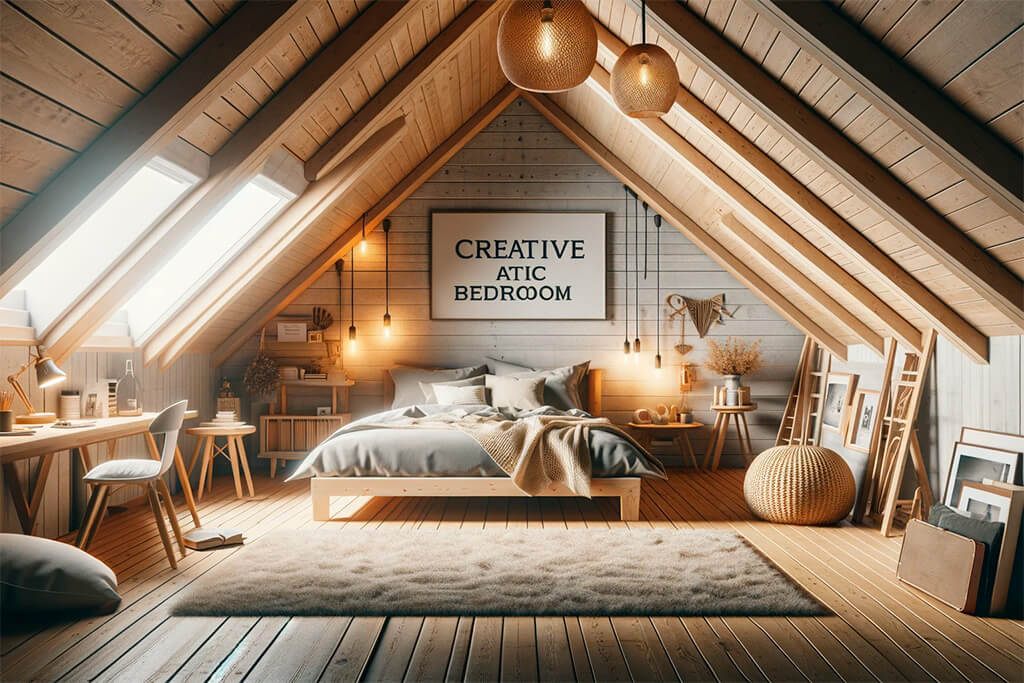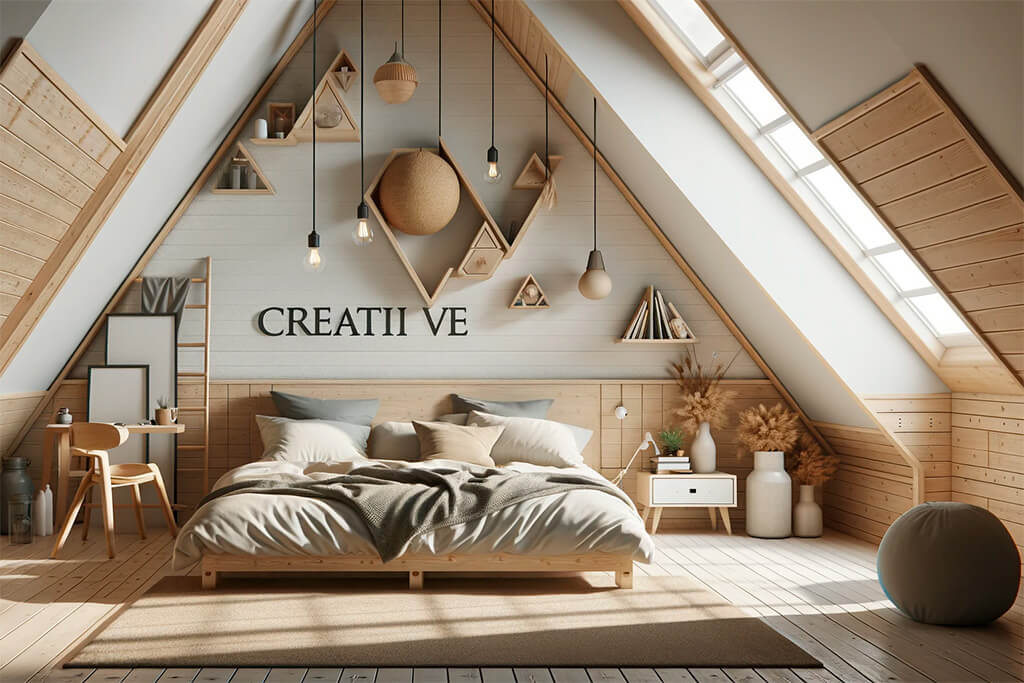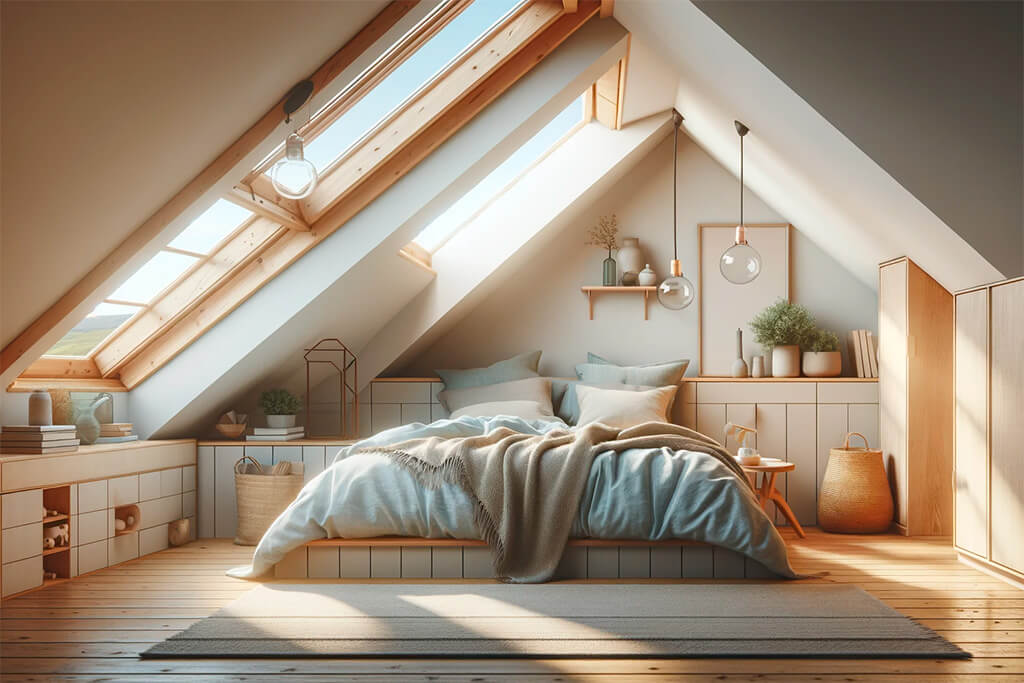Converting an attic into a livable bedroom has become a crafty trend for those looking to expand their living space. The allure of such a project lies in the promise of tranquility and the efficient use of what’s often wasted space. But as any seasoned hand will tell you, the road to transforming an attic into a cozy bedroom is paved with more than good intentions. It requires a keen understanding of the attic’s quirks and the resolve to turn them into features.
In the coming sections, we will delve into practical strategies to maximize space, especially where the ceilings press close, and how to select furnishings that lend a sense of openness. I’ll share insights on color and lighting that can transform a cramped attic into a spacious boudoir, and we’ll discuss the necessity of solid planning before you wield a hammer.

Maximizing Space in Low Ceiling Attics
Now, let’s tackle the challenge head-on: those charming but pesky low ceilings common in attic spaces. The approach here is twofold: choosing the right furniture and implementing visual tricks that fool the eye.
For furniture, think in terms of low-slung pieces that hug the floor — you want to preserve every precious inch of vertical space. Beds should be nestled where the pitch of the roof is highest, ensuring you can sit up in bed without a morning head-bump ritual.
Visual tricks are your secret weapon. Vertical stripes on walls draw the eyes upward. Mirrors are old standbys, not just for checking your look but for creating the illusion of depth and amplifying light. Speaking of light, go for recessed fixtures or flush mounts that don’t eat into your headroom. And consider a splash of color on the ceiling—a lighter hue than the walls—to open the space up visually.
Designing Your Attic Bedroom
Drafting the blueprint for your attic bedroom should be as meticulous as a tailor fitting a suit. It’s all about measurements and angles. The peculiarities of your attic’s geometry will dictate much of your design. It’s the difference between a room that’s a snug fit and one that’s just snug.
When designing, function leads form. Identify the activities you’ll engage in and plan accordingly. If it’s a space to recline and gaze at the stars, a skylight over the bed might be in order. Each element of your design should serve a purpose, whether it’s the placement of a built-in closet or the selection of a fold-down desk for a multipurpose area.

Structural Considerations and Enhancements
Before embarking on the finer points of aesthetics, the bedrock of insulation and ventilation must be laid. Proper insulation isn’t just about staying warm, it’s about creating an environment that’s comfortable year-round. And ventilation is more than a luxury, it’s an essential feature that maintains air quality and regulates temperature.
Window placement is your natural ally in an attic space, offering both light and the illusion of more space. Well-designed windows also serve as the room’s lungs, especially when incorporating low-E glass that filters sunlight without turning your attic into a greenhouse.
And for those looking to truly elevate their attic space, a dormer window not only offers extra square footage but also architectural character. It’s a statement that says you’re not just converting a space, you’re creating a habitat.
This is the kind of work that asks for patience and thoughtful planning. But the result is more than worth it: an attic bedroom that stands as a testament to both your home’s character and your own resolve.
Storage Solutions for Attic Bedrooms
Embarking on an attic renovation offers a unique opportunity to blend creativity with utility. Space is at a premium under the eaves, and every inch must be considered carefully. Crafting built-in storage is a natural and efficient solution. Employing knee walls for built-in drawers or closets makes use of otherwise unusable space while maintaining the clean lines and flow of the room.
Built-in storage options for efficiency
When designing built-ins, remember that straight lines and right angles are more cost-effective. Custom angles may add character but will also add to your budget and timeline. Consider deep drawers and access panels that utilize the full depth of the eaves.
Utilizing eaves and under-slope spaces creatively
The eaves of an attic can provide valuable storage but require a thoughtful approach. Look for opportunities to integrate nooks or shelving that follow the roofline. Hinged doors and pull-out baskets can make these spaces both accessible and aesthetically pleasing.
Innovative furniture that doubles as storage
Opt for furnishings that serve dual purposes. A bed with built-in drawers underneath can replace a dresser. A window seat with storage beneath can provide a cozy reading nook while keeping linens tucked away. These choices keep the space open and fluid, reducing clutter and maximizing functionality.
Attic Bedroom Styles and Themes
The character of the attic, with its sloping ceilings and nooks, lends itself to a range of stylistic expressions from the ultra-modern to the timelessly rustic. Selecting a theme for your attic bedroom can guide your decisions on materials, finishes, and furnishings, ensuring a cohesive design.
Modern, rustic, and cozy themes tailored for attic spaces
A modern theme might favor a minimalist approach with bold, clean lines, while a rustic theme could draw on the natural textures and imperfections of wood to create warmth. For a cozy feel, soft lighting, rich textiles, and comfortable furniture are key.
Incorporating personal taste while addressing the practicality of attic bedrooms
Your personal aesthetic should guide your choices, but practical considerations are paramount. In a space with limited square footage, choose pieces that are both functional and reflective of your style.
Accessorizing to enhance the overall ambiance
Accessories are the subtle touches that personalize a space without crowding it. Artwork hung on slanted walls draws the eye upward, while textiles add layers of texture and color that enliven the space.

DIY Tips for Home Handymen
For those looking to tackle attic renovation themselves, careful preparation is the cornerstone of success. A methodical approach ensures that you address both the seen and unseen needs of the space.
Step-by-step guide for preparing the attic space
Begin with an evaluation of the structural integrity of the space. Inspect for any signs of moisture or infestation. Clearing the space physically and then mentally planning your approach allows for a smoother renovation process.
Essential tools and materials needed for the job
Assemble your tools thoughtfully. Quality measuring tools, a reliable circular saw, a cordless drill, and a good set of chisels will serve you well. Materials should include not just the visible finishes but also the hidden essentials like insulation, vapor barriers, and sealants.
Safety precautions to consider during attic transformations
A safe work environment is critical. Proper protective equipment — safety glasses, gloves, and a dust mask or respirator — is a must. Be mindful of the unique challenges of working in an attic, such as navigating a tight space and ensuring proper ventilation.
Through meticulous planning and a dose of ingenuity, your attic space can be transformed from a dusty storage area into a bespoke bedroom that offers comfort and character in equal measure.

Professional Insight for Contractors
In the realm of attic conversions, your craft meets complexity head-on. This isn’t mere child’s play, it’s a thoughtful orchestration of space, structure, and design. Pay homage to the bones of the building—those beams and rafters are the unsung heroes holding up our ambitions.
- Advanced structural changes and their implications: Imagine each joist and rafter as a crucial artery in the home’s circulatory system. Diverting them is possible with careful planning and robust materials like LVLs or steel beams, but never without the wise counsel of a structural engineer.
- Tips for tackling common attic bedroom challenges in renovation projects: Address the quirks of angular walls and sloped ceilings with the deft creativity of a sculptor. Introducing dormers not only carves out additional headroom but also invites daylight to dance across the room.
- Adhering to building codes and regulations specific to attic conversions: Just as a navigator respects the compass, a contractor must adhere to the cardinal directions of building codes. They’re the roadmap to safety and legality, guiding us through the treacherous terrain of renovation.
FAQ Section
Embrace the virtues of a light palette. Whites, creams, and soft pastels reflect and amplify light, giving the illusion of a loftier space. For ceilings, consider a satin finish to subtly reflect light and enhance the sense of height.
Furnishings should be both strategic and multifunctional. Wall-mounted lights free up floor space, while mirrors cleverly placed can visually double your space. Opt for a clutter-free, minimalist approach for an unencumbered ambiance.
Beyond compliance with building codes, focus on the triumvirate of comfort: insulation, ventilation, and climate control. These are the silent sentinels that ensure a harmonious and habitable atmosphere.
Yes, but approach with caution. Plumbing in an attic is a high-stakes game, requiring an intricate understanding of water pressure and drainage. Ensure the bathroom is a symphony of functionality and compliance.
Ingeniously exploit every nook and cranny. Custom-built units under sloped ceilings, drawers nestled into eaves, and multifunctional furniture pieces can turn dead space into storage havens.
