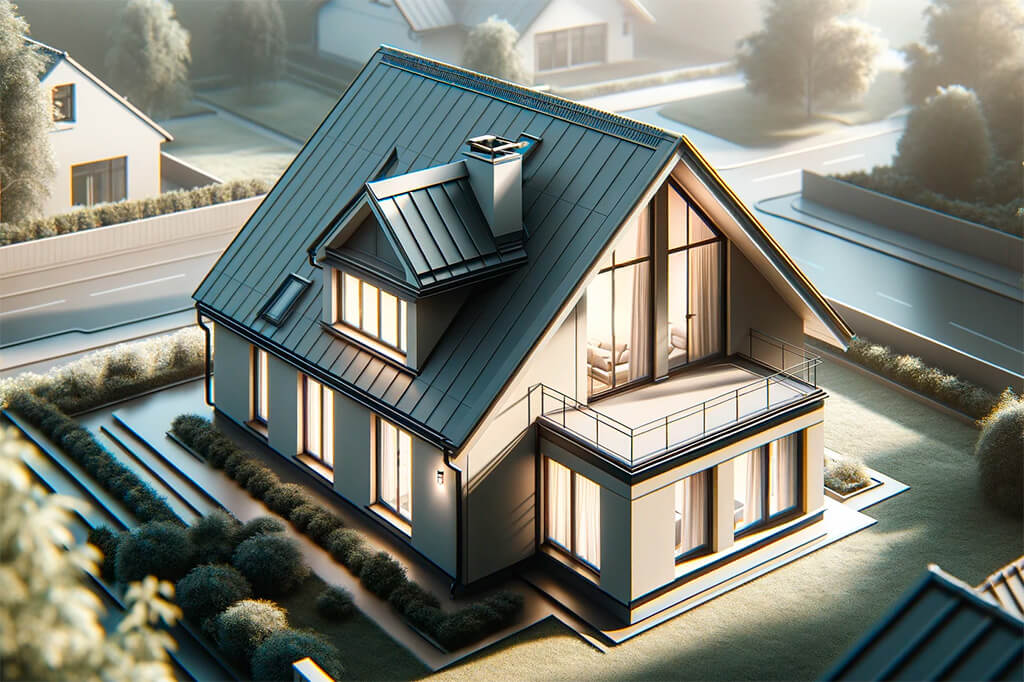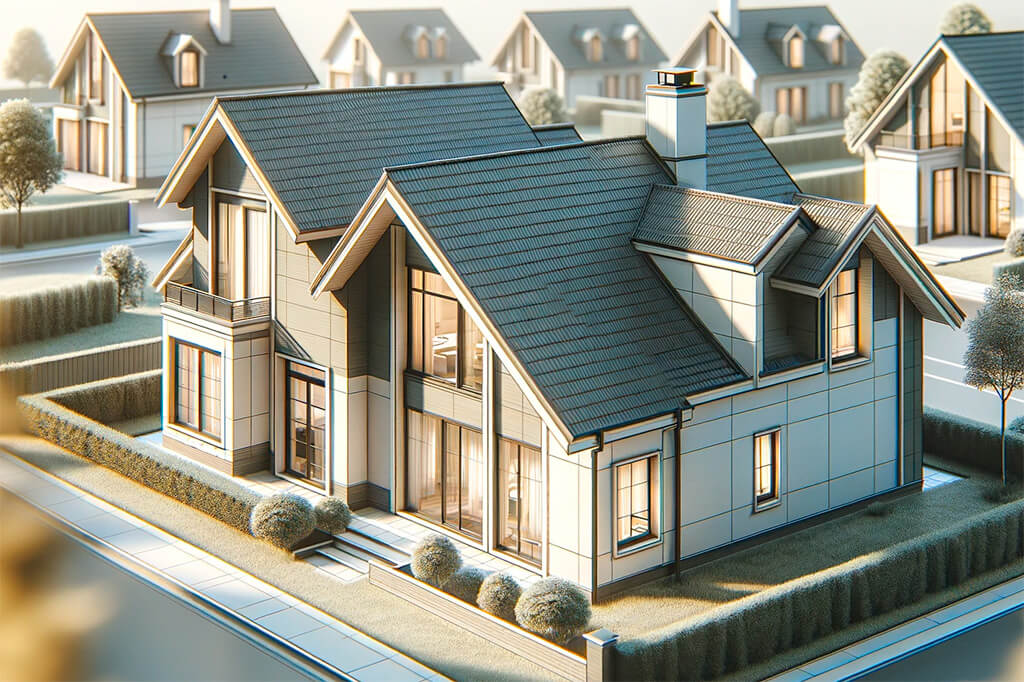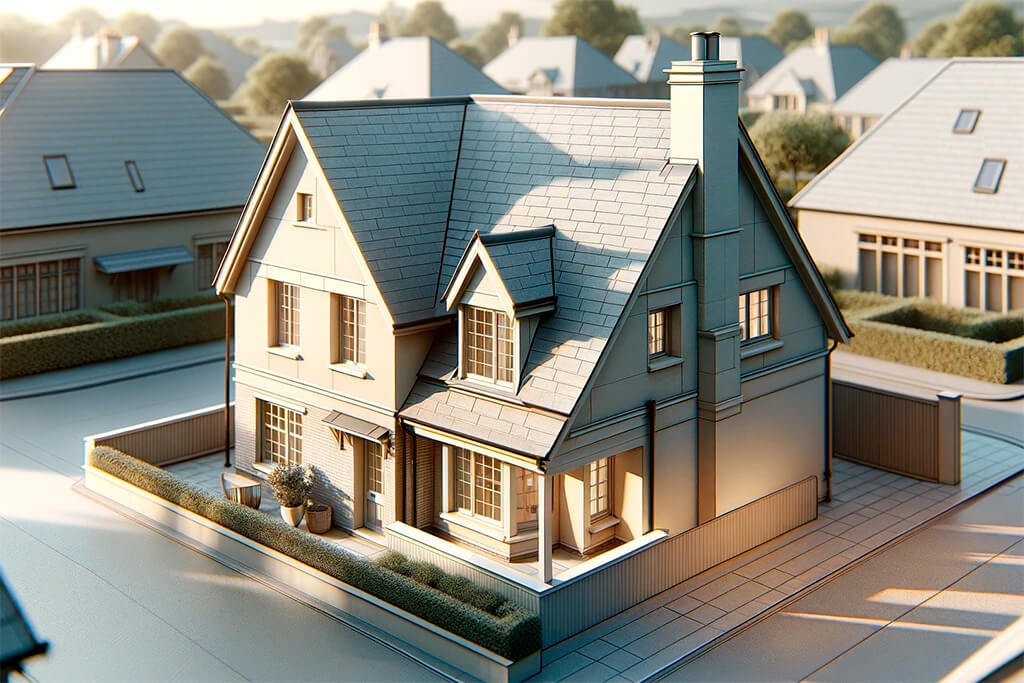A dormer is more than just an architectural ornament, it’s a functional powerhouse that punches through your roof to bring in light, air, and space. Picture this: a cozy reading nook or an airy home office, all made possible by the addition of a dormer to your roof’s landscape. With the right design, dormers can be the crowning feature of your home, marrying form with function and bridging the gap between traditional charm and modern living needs.

Understanding the Basics of Dormers
Consider a dormer as your home’s third eye, opening up to the sky. It’s a construction project that’s not for the faint of heart but yields ample rewards. In the blueprint of a home, a dormer incorporates a vertical window set into a small gable projecting from a sloping roof. It’s not mere window dressing, it’s about carving out additional headroom and breathing life into your attic.
A dormer comprises a few key elements:
- The roof: It could be any style—gable, hipped, or shed—to suit your aesthetic and practical requirements.
- The cheeks (or sidewalls): These give the dormer its depth and dimension.
- The front: This is the face of the dormer, where the window lives, inviting in light and views.
- The sill: Or the bottom, which needs to be expertly sealed against the elements.
Types of Dormer Roofs
Your home’s architecture dictates the style of dormer you’ll shake hands with. Here are the common types you’ll see dotting American rooftops:
- Gable Dormers: Sporting a peaked roof, they offer a generous volume of space and are adept at shedding water and snow.
- Hipped Dormers: With three sloping sides that converge at the top, these play well with homes that feature hipped roofs and offer a softer profile.
- Shed Dormers: Bearing a single sloping plane, they excel at maximizing space beneath, making them a popular choice for bungalow and craftsman-style homes.
- Eyebrow Dormers: These are the arches of the roofing world, adding a gentle, rounded element to the roof’s geometry, often seen in Shingle style or storybook homes.
When considering which dormer to court, think beyond aesthetics. Ponder its dialogue with the elements and how it will integrate with your home’s existing skeletal structure.

The Functional Benefits of Adding a Dormer
Dormers deliver tangible perks, from infusing natural light and air to nudging up your property’s square footage and aesthetic appeal. Here’s how:
- Ventilation & Light: A dormer window acts as a chimney for hot air to escape, keeping your upper stories cooler and well-lit.
- Extra Square Footage: Transform underutilized attic space into prime real estate within your home’s footprint—ideal for new bedrooms, bathrooms, or home offices.
- Value and Curb Appeal: Homes with dormers often stand out in the real estate market, presenting an attractive package of charm and functional living space.
Approach dormer construction with a craftsman’s eye—meticulous planning, precise execution, and a nod to longevity. Done well, a dormer is not just a renovation, it’s a legacy that enhances your home’s form and function for years to come.
Designing a House with Dormers
Crafting a house with dormers begins with an understanding that these structures are not mere afterthoughts. They must be integral to the home’s design, resonating with the existing architecture. When integrating dormers, consider the roof type: a hipped dormer on a hipped roof, for example, creates a consistent look, while a gable dormer adds a traditional touch to a gable roof. The dormer must complement, not contradict, the architectural style of the house.
The proportions of the dormer must be meticulously calculated to maintain architectural harmony. A dormer too large can overwhelm a house, while one too small might appear insignificant. Placement is equally critical. Ideally, a dormer is located to balance the composition of the roof, often centered over a window or door to create visual symmetry.

Installation Insights
The installation of a dormer is a complex task that should be approached methodically. Here are the critical steps:
- Opening the Roof: Precision is key when cutting into your roof. This initial incision must be executed flawlessly to avoid compromising the structure.
- Framing the Dormer: The frame is the skeleton upon which the dormer will be built. It must be sturdy, plumb, and true.
- Enclosing the Structure: The dormer must be sheathed, wrapped, and shingled, integrating it seamlessly with the existing roof.
Deciding between DIY and professional installation is a question of skill level and complexity. A shed dormer might be within the reach of an experienced DIYer, while more intricate designs require professional expertise. Regardless of who performs the work, structural integrity and weatherproofing are paramount to ensure the addition is both safe and enduring.
Dormer Windows Explained
Dormer windows serve as a beacon of light and a sentinel for views. The variety available allows homeowners to customize to their functional needs and aesthetic desires. From the traditional double-hung to the modern fixed picture window, each type offers distinct advantages.
Maintenance of dormer windows involves regular inspections and cleaning. Attention should be paid to the window’s sealing and flashing to prevent leaks. Moreover, selecting energy-efficient windows with proper glazing can contribute to a home’s thermal regulation, balancing the interior climate through all seasons.
In incorporating dormers, one must blend artistry with technical prowess. A well-designed and executed dormer not only adds space and light but also serves as a statement of style and a testament to the homeowner’s care for their abode.
Faux vs. Functional Dormers
Let’s demystify the facades of dormers, distinguishing cosmetic allure from tangible utility. A faux dormer serves the singular purpose of enhancing exterior aesthetics—akin to a theatre backdrop, it offers no functional space behind its walls. Its utility lies in its ability to elevate a home’s visual charm without altering its internal structure.
Conversely, a functional dormer is a true space-transformer. Seamlessly integrated into the roof, it vaults into the attic, carving out additional livable space flooded with daylight and fresh air—qualities of immense value in home design.
Choosing between a faux and a functional dormer hinges on your objectives: if it’s purely aesthetic enhancement without the necessity for interior expansion, faux is the way to go. However, bear in mind that a functional dormer offers a long-term investment in the form of increased space and natural light.
FAQ Section
A dormer is an architectural projection from the plane of a sloping roof. Its addition to your home not only enhances the external character but also introduces light and extends space in the upper levels, potentially transforming dark attics into vibrant living spaces.
Inserting a dormer is an invasive procedure that requires precision. It involves cutting through the roof’s structural elements and demands careful reinforcement. Done improperly, it can compromise the roof’s integrity, executed correctly, it becomes a seamless extension of your living space.
Popular dormer styles include the classic gable, the understated shed, and the elegant hipped. The selection should resonate with your home’s existing design language and roof structure.
While the hands-on homeowner may be tempted to undertake the project, the complexity of constructing a dormer generally warrants the expertise of a professional. It’s a task that requires a comprehensive understanding of roofing, structural integrity, and waterproofing.
A dormer window projects from the roof, providing not only light but also space. In contrast, skylights and other roof windows are installed flush with the roofline, offering light without the spatial expansion.
Costs vary widely based on the dormer’s size, style, and whether it’s a practical space-adding dormer or a purely decorative addition. It’s an investment that needs careful consideration but can offer significant returns in terms of usability and property value.
Absolutely. A thoughtfully designed dormer can enhance both the form and function of a home, making it more appealing to future buyers and potentially increasing its market value.
Yes, local building codes and regulations will dictate specific requirements for dormer construction, including size, placement, and structural specifications. It’s essential to secure the necessary permits and adhere to these guidelines to ensure a smooth project flow and legal compliance.
Maintenance is akin to caring for any other component of your home—routine inspections, keeping the area clean, and promptly addressing any signs of wear or damage will ensure its longevity and performance.
Keep a vigilant eye for water infiltration, which is the primary adversary of any roofing structure, including dormers. Ensuring that flashing, windows, and roofing materials remain intact and functional is crucial to prevent leaks and resultant damage.
