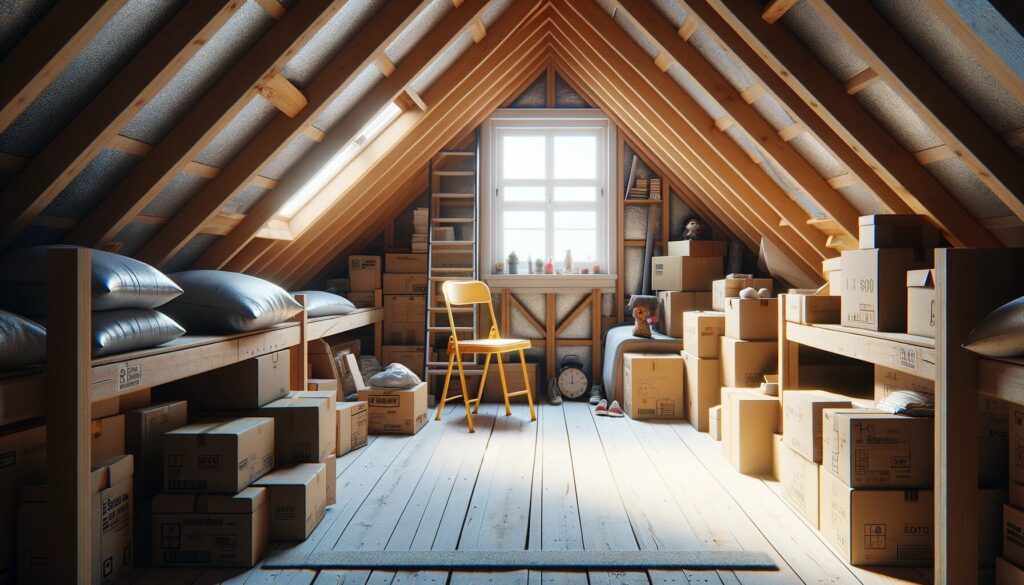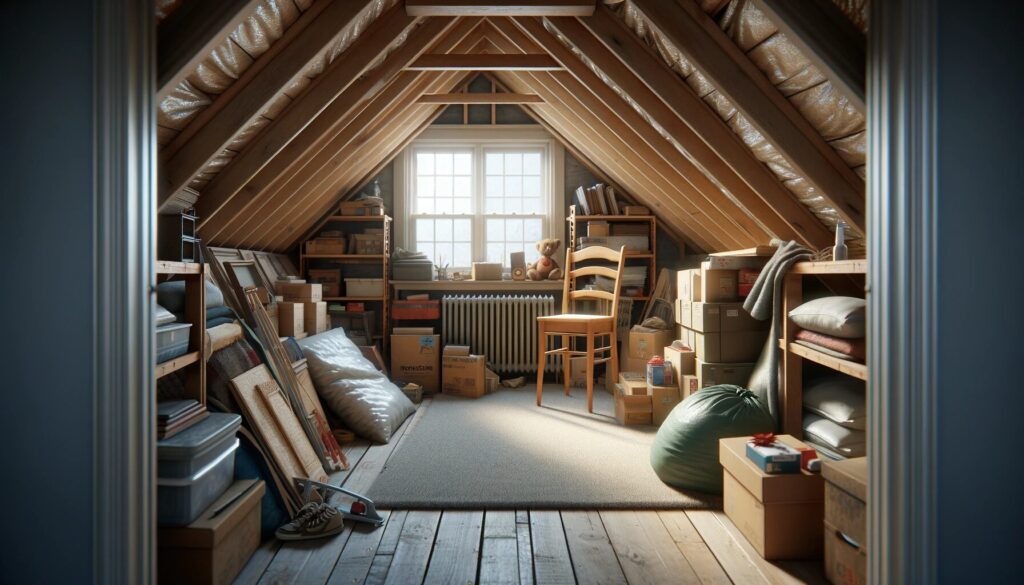Picture this: a space at the top of your home, neglected and filled with years of memories and dust. Now imagine transforming that space into something extraordinary. That’s the power of an attic renovation. For those who are hands-on at home or make a living with their tool belt, realizing the potential of your attic can be a game-changer. It’s not just about adding another room, it’s about creating value, both in terms of property and lifestyle. For the self-employed builder, it’s a profitable venture, for homeowners, it’s investing in your home’s future.

Understanding Attics
What’s an Attic, Anyway?
An attic is more than just the space under your roof. It’s a potential haven. Though traditionally relegated to storage, modern attics have morphed into fully functional living spaces. These are areas where creativity can flourish, from luxurious bedrooms to bespoke office spaces.
A Nod to the Past
Attics have undergone a significant transformation over the decades. What used to be cramped, barely accessible spaces are now prime real estate within a home. This evolution has turned attics from mere storage areas to some of the most creative and personalized spaces in modern homes.
Assessing Your Attic Space
The Recon Mission
Your first step is a thorough inspection. Grab your essentials – tape measure, flashlight, notepad – and assess the basics. You’re looking for a minimum of 7 feet of headroom across at least half the attic’s area to consider it suitable for conversion. Look for any signs of wear, such as water damage or structural weaknesses. These need addressing before you even think about remodeling.
Measure Twice, Cut Once
Measurement accuracy is vital. Calculate the square footage to understand the scope of your project. Remember, the unique shapes and angles of an attic can be both a challenge and a charm. Plan around these quirks.
Blueprinting Your Dream
What do you see when you look at this space? Is it a quiet retreat, an extra bedroom, or something else entirely? Sketch out your ideas, always considering the unique aspects of attic architecture, like sloped ceilings and irregular shapes.
Nuts and Bolts
Floor joists in attics are often not designed for heavy loads. You may need to reinforce them for your attic to be safely habitable. Also, evaluate the existing electrical and plumbing systems. Upgrades might be necessary to support your new space.
Code Red
Navigating local building codes is crucial. Attics often have specific requirements for egress, fire safety, and ceiling height. Ensuring compliance avoids future legal complications.

Attic Design Ideas
Let’s dive into the realm of attic transformations, where every inch counts and every decision impacts the final outcome.
- Smart Space Utilization: In the attic, every nook and cranny is an opportunity. For instance, the areas under the eaves are perfect for built-in storage units or custom shelving. You can even tuck in a cozy reading nook by the window – a personal favorite of mine.
- Let There Be Light: The addition of dormer windows or skylights can revolutionize an attic space. They not only bring in a flood of natural light but also improve air circulation significantly. I’ve seen attics go from dark, forgotten spaces to the most sought-after rooms in the house, all thanks to well-placed windows.
- Transforming the Attic’s Purpose: Imagine converting this space into a serene bedroom, a secluded home office, or even a recreational area for yoga or music. The attic offers a unique ambiance that’s hard to replicate in other parts of the house.
Structural Considerations
Delving into the structural elements of attic renovation, it’s essential to understand the foundation of your designs.
- Roof Structure Analysis: The type of roof framing—be it traditional stick-framed or truss-framed—will dictate the extent of your renovation possibilities. It’s imperative to understand these limitations before planning significant changes.
- Assessing Load-Bearing Capacity: It’s crucial to ensure the attic floor can support the intended use. This might involve reinforcing joists or altering your design plans to distribute weight evenly. Remember, safety and structural integrity are paramount.
- The Importance of Insulation and Ventilation: Proper insulation is key to maintaining a comfortable climate in your attic, and adequate ventilation is essential for preventing moisture accumulation. This duo is the cornerstone of a healthy and durable attic space.
Legal and Safety Aspects
In attic renovation, compliance and safety are as crucial as the design itself.
- Building Codes and Permits: Familiarizing yourself with local building codes and obtaining the necessary permits is a step that cannot be overlooked. These regulations are in place to ensure safety and will guide you on requirements like egress, ceiling height, and other specifications.
- Prioritizing Safety: Working in an attic comes with its own set of challenges. Always be mindful of the flooring strength, headroom, and lighting. Installing a smoke detector in the attic is a non-negotiable safety measure.
DIY Tips and Tricks
Embarking on a DIY attic project is akin to setting out on an exciting journey, where preparation and knowledge are your most valuable tools.
Step-by-Step Guide for Attic Flooring Installation:
- Preparation: Start by gathering the essentials: joist hangers, a reliable saw, a sturdy hammer or a nail gun, quality plywood for flooring, a measuring tape, and don’t forget your safety gear.
- Measuring and Planning: Accuracy is key. Measure your attic space carefully and plan the layout of the floor panels.
- Reinforcing Joists: Strengthen the existing joists with joist hangers, ensuring they can support the new floor – think of it as laying a strong foundation for your project.
- Laying the Flooring: With your plywood cut to size, lay the panels and secure them firmly to the joists. It’s a process that demands both precision and patience.
- Finishing Up: Double-check for any uneven areas. A stable and level floor is crucial for any attic transformation.
Selecting the Right Tools and Materials:
- A reliable ladder is indispensable.
- Essential tools include a good-quality drill, saw, and hammer.
- When it comes to materials, especially insulation and flooring, opt for quality over cost-saving. It’s an investment in the longevity and safety of your space.
Professional Insights
Sometimes, the complexities of an attic renovation project necessitate professional intervention.
Recognizing the Need for a Professional
- Structural modifications and extensive electrical work are areas where the expertise of a professional is not just recommended, it’s essential for safety and compliance.
- Advanced roofing adjustments, or significant expansions, often go beyond the realm of DIY.
Advice for Self-Employed Construction Professionals
- Client Communication: Establishing a clear understanding of the client’s expectations is vital.
- Setting Realistic Expectations: Always be transparent about the feasibility of the project, considering structural and budgetary limitations.
FAQ Section
Begin with a comprehensive evaluation of the attic. Check for structural integrity and familiarize yourself with the local building codes. It’s like laying the groundwork for a successful project.
Consider installing skylights or strategically placed windows. Position them to capture the sunlight efficiently, enhancing the ambiance of your attic.
Don’t underestimate the importance of proper ventilation and adherence to structural requirements. Ignoring building codes is another common pitfall that can lead to costly setbacks.
Yes, in many cases. However, it’s crucial to assess the existing structure’s capability to accommodate your plans.
Insulation plays a critical role in maintaining temperature control and energy efficiency. It’s a vital component for creating a comfortable and sustainable attic space.
