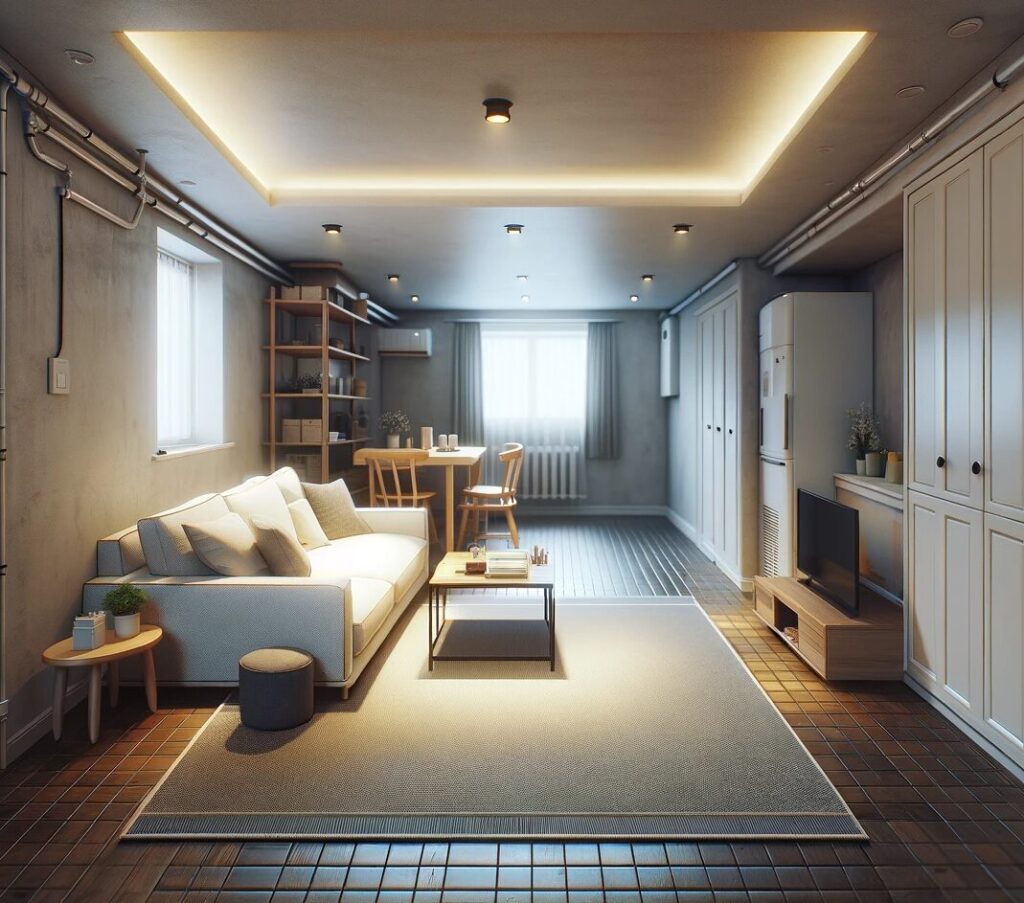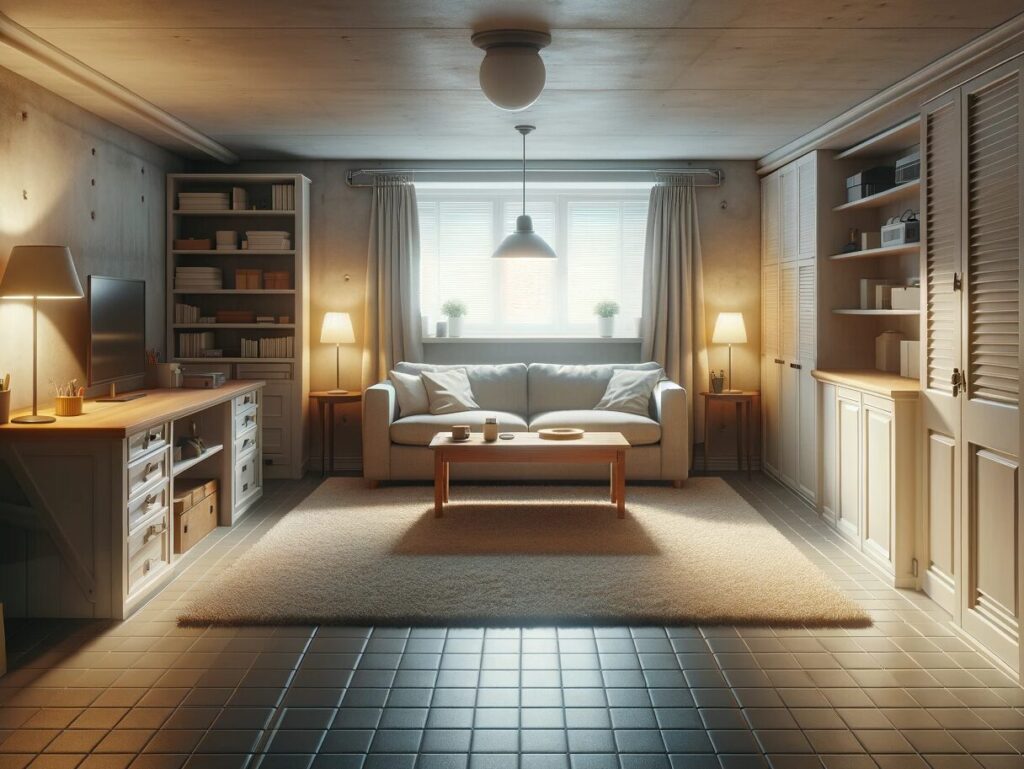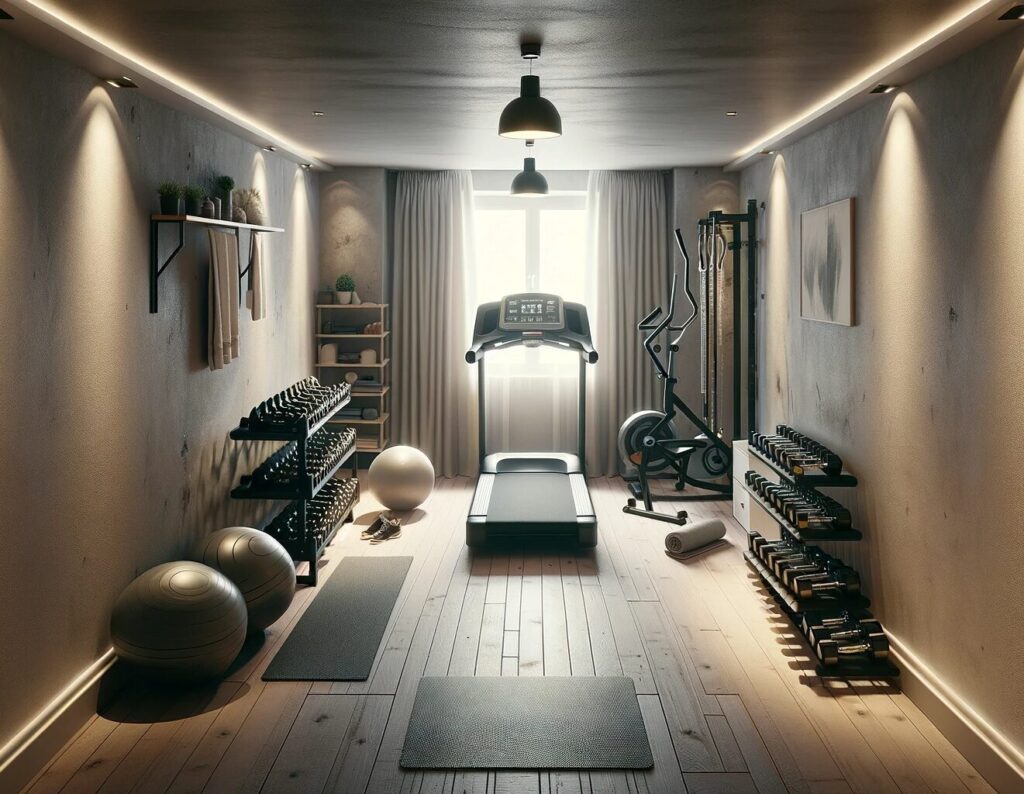In the realm of home improvement, one area often underestimated in its potential is the small basement. It’s not just a storage area, it’s a space brimming with possibilities, waiting to be transformed. This guide is tailored for both the enthusiastic DIYer and the seasoned construction professional in the United States, aiming to unlock the full potential of these compact, underutilized spaces.

Understanding Your Basement’s Potential
When assessing your basement, it’s vital to look beyond its current state. Imagine the space empty: observe the layout, note dimensions, and identify structural elements like support beams or ductwork. These are not hindrances but integral parts of your design puzzle. Think creatively about incorporating or working around these features. The goal is to visualize the space not as it is, but as it could be.
Creative Design Concepts for Small Basements
Home Office Nook
In creating a home office in a small basement, efficiency is key. Identify a niche or corner — perhaps under the stairs or beside a structural column — and envision a compact, functional workspace. Prioritize good lighting, whether it’s by enhancing natural light or adding quality artificial lighting. Choose furniture that’s both ergonomic and space-efficient, like a compact desk with vertical storage options.
Cozy Entertainment Area
Even with limited space, a small basement can become a cozy spot for entertainment. If height allows, a mounted projector can create a home theater experience. In tighter spaces, a wall-mounted flat-screen can be just as effective. Comfortable seating and adjustable lighting can transform the area into an inviting entertainment zone. Consider sound insulation to keep the peace with the rest of the house.

Efficient Storage Solutions
Storage in a small basement needs to be strategic. Utilize vertical space with shelving that reaches towards the ceiling, and consider custom-built units for awkward corners. Think about storage that serves dual purposes: benches with hidden compartments, wall systems that hold tools or crafting supplies, and under-stair drawers.
Personal Gym Setup
A home gym doesn’t require a vast area. Select foldable or multi-purpose equipment like adjustable benches and dumbbells. Rubber flooring can protect your basement floor and reduce noise. The key is to choose equipment that fits your space and can be stored efficiently when not in use.

Kids’ Playroom Ideas
Transform a section of your basement into a vibrant play area. Durable, easy-to-clean materials are a must. Bright colors, interactive elements like a chalkboard wall, and child-friendly storage solutions can make the space both fun and functional. Safety is paramount, so ensure that the area is well-lit and free from hazards.
Guest Suite Transformation
A small basement can be converted into a welcoming guest suite. An egress window is crucial for safety and natural light. Space-saving furniture like Murphy beds or futons can maximize the available area. Soft lighting, warm colors, and thoughtful decor can turn a compact space into a cozy retreat for visitors.

Practical Tips for Small Basement Renovation
Let’s delve into the essentials of transforming your small basement into a functional gem. Through years of hands-on experience, I’ve gleaned valuable insights that I’m eager to share with you.
Maximizing Natural Light:
- The key to a bright basement lies in maximizing whatever natural light is available. If windows are present, keep them clear of obstructions. Opt for window treatments that allow light to filter through.
- In windowless basements, consider installing lighting fixtures that emulate natural daylight. These can drastically improve the ambiance of the space.
- Reflective surfaces play a crucial role. Strategic placement of mirrors can bounce light around the room, creating a more open feel.
Color Schemes and Decor:
- Light, neutral colors are not just a trend, they’re a strategic choice in small spaces. These hues make rooms feel larger and more open.
- For low ceilings, painting them a shade lighter than the walls can give the illusion of height.
- Decor should be thoughtful and minimal. A few key pieces can add personality without overcrowding the space.
Smart Furniture Choices:
- Multifunctionality is your ally in a small basement. Look for furniture that serves dual purposes, like a storage ottoman or a wall bed.
- Floating or wall-mounted shelves take up less visual space while offering storage solutions.
- Tailor furniture to fit your space. Custom solutions can maximize utility and aesthetic appeal in tight corners and unique nooks.
Insulation and Ventilation:
- Proper insulation is crucial for both temperature control and soundproofing. Materials like fiberglass or foam boards are effective options.
- Good ventilation is essential to prevent moisture buildup and maintain air quality. If natural ventilation is limited, consider mechanical options like an HVAC system or a dehumidifier.

DIY Projects and Cost-Effective Solutions
Embarking on a DIY project can be both rewarding and economical. Here are some ideas:
- Accent Wall: A DIY accent wall can be a focal point. Use reclaimed wood, or try your hand at a simple paint stencil for an artistic touch.
- Storage Shelves: Building your own shelving can be a cost-effective and customizable solution. Use sturdy materials and ensure they’re securely mounted.
- Flooring: Peel-and-stick vinyl flooring is an affordable and user-friendly option. It’s moisture-resistant and can withstand the basement environment.
Technical Considerations
Tackling technical challenges is part of basement renovation. Here’s how:
- Dampness: Proper drainage and a reliable sump pump are essential. Waterproofing basement walls and floor can also help prevent moisture problems.
- Poor Lighting: Quality LED lighting is a must in basements. They’re energy-efficient and have a longer life span.
- Low Ceilings: Opt for recessed lighting to avoid hanging fixtures that can make the ceiling feel lower. Light colors on the ceiling can also create an illusion of height.
- Permits and Regulations: Compliance with local building codes is non-negotiable. They cover essential aspects like egress, ceiling height, and electrical work.

FAQ Section
Use light colors, mirrors, and well-placed lighting to create a spacious illusion. Keeping clutter to a minimum also helps.
Moisture-resistant flooring like vinyl, tile, or engineered wood is ideal. Avoid carpet unless you’re certain about moisture control.
Look for creative storage solutions such as built-in shelves, under-stair storage, and overhead racks. Custom solutions can be particularly effective.
Yes, local building codes vary but generally cover safety and structural requirements. Always check and adhere to these regulations.
Proper ventilation is key. If natural options are limited, install a mechanical ventilation system or a dehumidifier to maintain a healthy air environment.
